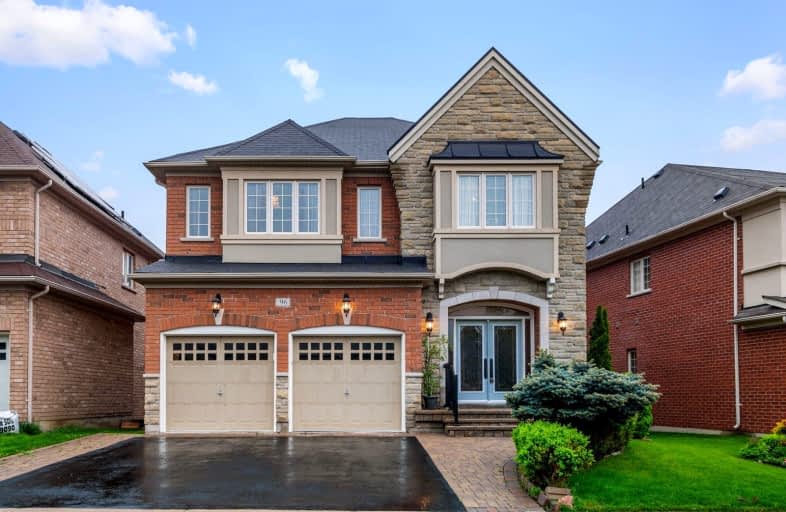
Car-Dependent
- Almost all errands require a car.
Some Transit
- Most errands require a car.
Somewhat Bikeable
- Most errands require a car.

St Mary Immaculate Catholic Elementary School
Elementary: CatholicFather Henri J M Nouwen Catholic Elementary School
Elementary: CatholicPleasantville Public School
Elementary: PublicAnne Frank Public School
Elementary: PublicSilver Pines Public School
Elementary: PublicHerbert H Carnegie Public School
Elementary: PublicÉcole secondaire Norval-Morrisseau
Secondary: PublicAlexander MacKenzie High School
Secondary: PublicLangstaff Secondary School
Secondary: PublicStephen Lewis Secondary School
Secondary: PublicRichmond Hill High School
Secondary: PublicSt Theresa of Lisieux Catholic High School
Secondary: Catholic-
AllStar Wings & Ribs
10520 Yonge Street, Richmond Hill, ON L4C 3C9 2.33km -
Bar and Grill St Louis Wings and Ribs
10620 Yonge Street, Unit 16, Richmond Hill, ON L4C 3C8 2.33km -
Boar N Wing - Maple
1480 Major Mackenzie Drive, Maple, ON L6A 4A6 2.39km
-
Tim Hortons
1410 Major Mackenzie Drive E, Richmond Hill, ON L4S 0A1 1.79km -
Tim Hortons
995 Major Mackenzie Drive W, Vaughan, ON L6A 4P8 1.8km -
Tim Hortons
10 Trench Street, Richmond Hill, ON L4C 4Z3 1.93km
-
Womens Fitness Clubs of Canada
10341 Yonge Street, Unit 3, Richmond Hill, ON L4C 3C1 2.5km -
Movati Athletic - Richmond Hill
81 Silver Maple Road, Richmond Hill, ON L4E 0C5 5.49km -
Snap Fitness
1380 Major Mackenzie Drive E, Richmond Hill, ON L4S 0A1 5.9km
-
Health Plus Pharmacy
10 Trench Street, Richmond Hill, ON L4C 4Z3 1.93km -
Hooper's
1410 Major Mackenzie Drive W, Vaughan, ON L6A 4H6 2.26km -
Shoppers Drug Mart
10620 Yonge St, Richmond Hill, ON L4C 0C7 2.28km
-
Mitsui Sushi
10815 Bathurst Street, Unit 28, Richmond Hill, ON L4C 9Y2 0.56km -
Restaurants Sushi
Bathurst Street, Toronto, ON 23.86km -
Pizza Hut
10 Headdon Gate, Unit 8, Richmond Hill, ON L4C 8A3 1.68km
-
Hillcrest Mall
9350 Yonge Street, Richmond Hill, ON L4C 5G2 3.89km -
Village Gate
9665 Avenue Bayview, Richmond Hill, ON L4C 9V4 4.78km -
Richlane Mall
9425 Leslie Street, Richmond Hill, ON L4B 3N7 6.78km
-
Sue's Fresh Market
205 Donhead Village Boulvard, Richmond Hill, ON L4C 1.79km -
Healthy Planet Richmond Hill
10520 Yonge Street, Unit 32, Richmond Hill, ON L4C 3C7 2.24km -
Heeva Fine Foods
10454 Yonge Street, Richmond Hill, ON L4C 3C4 2.33km
-
Lcbo
10375 Yonge Street, Richmond Hill, ON L4C 3C2 2.46km -
LCBO
9970 Dufferin Street, Vaughan, ON L6A 4K1 2.79km -
The Beer Store
8825 Yonge Street, Richmond Hill, ON L4C 6Z1 5.19km
-
Shell Select
10700 Bathurst Street, Maple, ON L6A 4B6 0.37km -
Esso
10579 Yonge Street, Richmond Hill, ON L4C 3C5 2.42km -
Twin Hills Ford Lincoln Limited
10801 Yonge Street, Richmond Hill, ON L4C 3E3 2.55km
-
Elgin Mills Theatre
10909 Yonge Street, Richmond Hill, ON L4C 3E3 2.68km -
Imagine Cinemas
10909 Yonge Street, Unit 33, Richmond Hill, ON L4C 3E3 2.83km -
SilverCity Richmond Hill
8725 Yonge Street, Richmond Hill, ON L4C 6Z1 5.56km
-
Richmond Hill Public Library - Central Library
1 Atkinson Street, Richmond Hill, ON L4C 0H5 2.67km -
Maple Library
10190 Keele St, Maple, ON L6A 1G3 4.24km -
Civic Centre Resource Library
2191 Major MacKenzie Drive, Vaughan, ON L6A 4W2 4.26km
-
Mackenzie Health
10 Trench Street, Richmond Hill, ON L4C 4Z3 1.93km -
Cortellucci Vaughan Hospital
3200 Major MacKenzie Drive W, Vaughan, ON L6A 4Z3 6.59km -
Shouldice Hospital
7750 Bayview Avenue, Thornhill, ON L3T 4A3 8.41km
-
Mcnaughton Soccer
ON 4.28km -
Redstone Park
Richmond Hill ON 4.5km -
Lake Wilcox Park
Sunset Beach Rd, Richmond Hill ON 8.19km
-
TD Bank Financial Group
1370 Major MacKenzie Dr (at Benson Dr.), Maple ON L6A 4H6 2.28km -
Scotiabank
10355 Yonge St (btwn Elgin Mills Rd & Canyon Hill Ave), Richmond Hill ON L4C 3C1 2.51km -
Scotiabank
9930 Dufferin St, Vaughan ON L6A 4K5 2.78km
- 5 bath
- 4 bed
- 3000 sqft
29 Gracedale Drive, Richmond Hill, Ontario • L4C 0Y3 • Westbrook
- 4 bath
- 4 bed
- 2000 sqft
16 Mccallum Drive, Richmond Hill, Ontario • L4C 7T3 • North Richvale
- 5 bath
- 4 bed
- 3000 sqft
108 Marbrook Street, Richmond Hill, Ontario • L4C 0Y8 • Mill Pond
- 4 bath
- 4 bed
- 2500 sqft
69 Topham Crescent, Richmond Hill, Ontario • L4C 9H2 • Westbrook
- 3 bath
- 4 bed
- 2500 sqft
78 Shaftsbury Avenue, Richmond Hill, Ontario • L4C 0R3 • Westbrook












