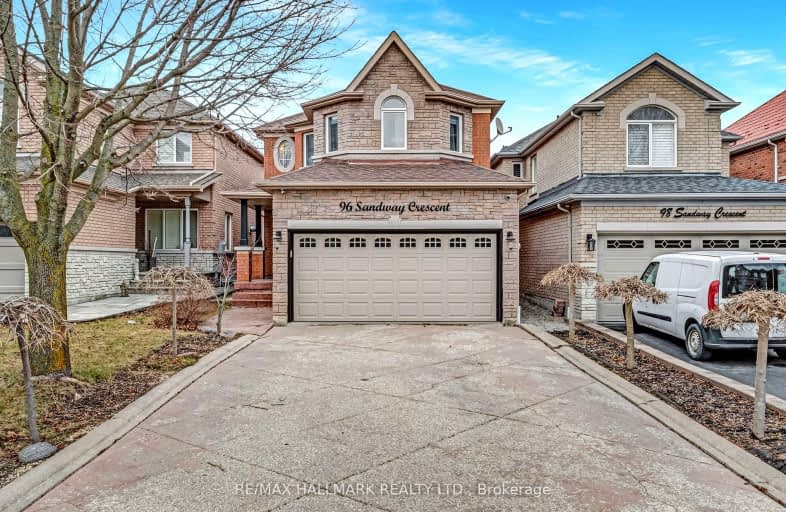Car-Dependent
- Most errands require a car.
Some Transit
- Most errands require a car.
Bikeable
- Some errands can be accomplished on bike.

St David Catholic Elementary School
Elementary: CatholicMichael Cranny Elementary School
Elementary: PublicDivine Mercy Catholic Elementary School
Elementary: CatholicMackenzie Glen Public School
Elementary: PublicDiscovery Public School
Elementary: PublicHoly Jubilee Catholic Elementary School
Elementary: CatholicSt Luke Catholic Learning Centre
Secondary: CatholicTommy Douglas Secondary School
Secondary: PublicMaple High School
Secondary: PublicSt Joan of Arc Catholic High School
Secondary: CatholicStephen Lewis Secondary School
Secondary: PublicSt Jean de Brebeuf Catholic High School
Secondary: Catholic-
Shab O Rooz
2338 Major Mackenzie Dr W, Unit 3, Vaughan, ON L6A 3Y7 1.79km -
Trio Sports Bar
601 Cityview Boulevard, Vaughan, ON L4H 0T1 1.81km -
Kelseys Original Roadhouse
9855 Jane St, Vaughan, ON L6A 3N9 1.89km
-
Tim Hortons
10750 Jane St, Maple, ON L6A 3B1 0.84km -
Starbucks
9580 Jane Street, Maple, ON L6A 1S6 1.6km -
Starbucks
2810 Major MacKenzie Dr, Maple, ON L6A 1.66km
-
Pure FX Fitness Studios
10557 Keele Street, Unit 1, Maple, ON L6A 0J5 1.39km -
Anytime Fitness
2535 Major MacKenzie Dr, Unit 1, Maple, ON L6A 1C6 1.66km -
F45 Training
10A- 2535 Major Mackenzie Drive, Vaughan, ON L6A 1C7 1.68km
-
Maple Guardian Pharmacy
2810 Major Mackenzie Drive, Vaughan, ON L6A 1Z5 1.66km -
Shopper's Drug Mart
2266 Major Mackenzie Drive W, Vaughan, ON L6A 1G3 1.91km -
Dufferin Major Pharmacy
1530 Major MacKenzie Dr, Vaughan, ON L6A 0A9 3.47km
-
9Baci
10200 Keele Street, Vaughan, ON L6A 3Y9 1.51km -
Champion Doner
2810 Major Mackenzie Drive, Unit 25, Vaughan, ON L6A 3L2 1.53km -
Via Panini
2810 Major MacKenzie Drive, Maple, ON L6A 1Z5 1.55km
-
Vaughan Mills
1 Bass Pro Mills Drive, Vaughan, ON L4K 5W4 4.45km -
Hillcrest Mall
9350 Yonge Street, Richmond Hill, ON L4C 5G2 7.75km -
SmartCentres
101 Northview Boulevard and 137 Chrislea Road, Vaughan, ON L4L 8X9 8.15km
-
Longo's
2810 Major MacKenzie Drive, Maple, ON L6A 3L2 1.62km -
Fortino's Supermarkets
2911 Major MacKenzie Drive, Vaughan, ON L6A 3N9 1.92km -
Canasia Grocers
9699 Jane Street, Maple, ON L6A 0A5 2.3km
-
LCBO
3631 Major Mackenzie Drive, Vaughan, ON L4L 1A7 3.21km -
LCBO
9970 Dufferin Street, Vaughan, ON L6A 4K1 3.54km -
Lcbo
10375 Yonge Street, Richmond Hill, ON L4C 3C2 7.63km
-
Esso
10750 Jane Street, Vaughan, ON L6A 3B1 0.83km -
Moveautoz Towing Services
28 Jensen Centre, Maple, ON L6A 2T6 1.36km -
Shell
3000 Major Mackenzie, Vaughan, ON L6A 1S1 1.78km
-
Elgin Mills Theatre
10909 Yonge Street, Richmond Hill, ON L4C 3E3 7.84km -
Imagine Cinemas
10909 Yonge Street, Unit 33, Richmond Hill, ON L4C 3E3 8.02km -
Imagine Cinemas Promenade
1 Promenade Circle, Lower Level, Thornhill, ON L4J 4P8 9.05km
-
Maple Library
10190 Keele St, Maple, ON L6A 1G3 1.59km -
Civic Centre Resource Library
2191 Major MacKenzie Drive, Vaughan, ON L6A 4W2 2.03km -
Pleasant Ridge Library
300 Pleasant Ridge Avenue, Thornhill, ON L4J 9B3 5.69km
-
Cortellucci Vaughan Hospital
3200 Major MacKenzie Drive W, Vaughan, ON L6A 4Z3 1.89km -
Mackenzie Health
10 Trench Street, Richmond Hill, ON L4C 4Z3 6.57km -
Health Centre of Maple
1-2810 Major Mackenzie Drive, Maple, ON L6A 3L2 1.58km
-
Mill Pond Park
262 Mill St (at Trench St), Richmond Hill ON 6.54km -
Humber Valley Parkette
282 Napa Valley Ave, Vaughan ON 9.24km -
Downham Green Park
Vaughan ON L4J 2P3 9.73km
-
TD Bank Financial Group
2933 Major MacKenzie Dr (Jane & Major Mac), Maple ON L6A 3N9 1.81km -
CIBC
9641 Jane St (Major Mackenzie), Vaughan ON L6A 4G5 2.59km -
CIBC
9950 Dufferin St (at Major MacKenzie Dr. W.), Maple ON L6A 4K5 3.55km
- 4 bath
- 4 bed
- 2500 sqft
150 Peak Point Boulevard, Vaughan, Ontario • L6A 0C1 • Rural Vaughan
- 3 bath
- 3 bed
- 1500 sqft
88 Canyon Gate Crescent, Vaughan, Ontario • L6A 0C2 • Rural Vaughan
- 4 bath
- 3 bed
- 1500 sqft
74 Mediterra Drive, Vaughan, Ontario • L4H 3B8 • Vellore Village














