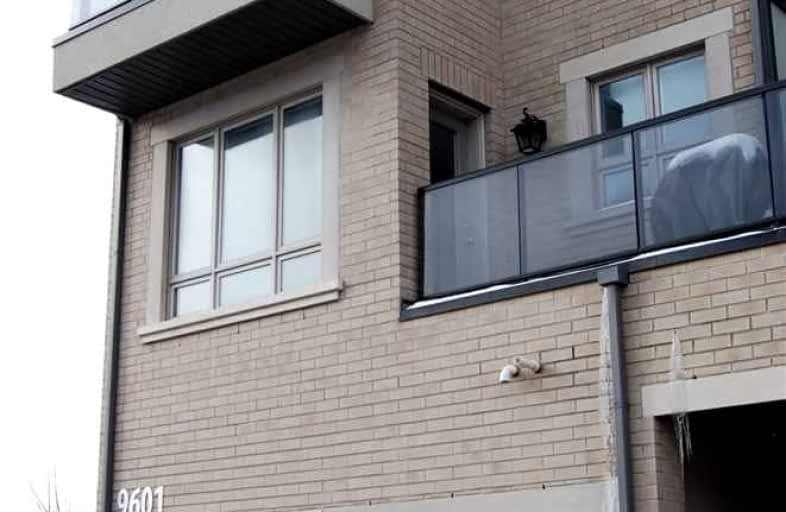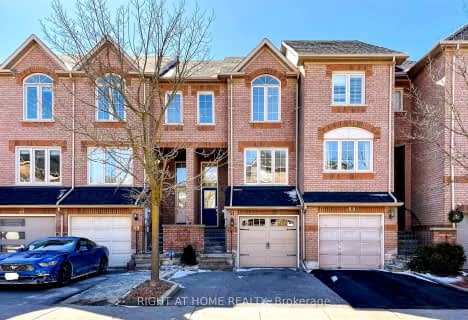Car-Dependent
- Almost all errands require a car.
Some Transit
- Most errands require a car.
Bikeable
- Some errands can be accomplished on bike.

ÉÉC Le-Petit-Prince
Elementary: CatholicMichael Cranny Elementary School
Elementary: PublicDivine Mercy Catholic Elementary School
Elementary: CatholicMaple Creek Public School
Elementary: PublicJulliard Public School
Elementary: PublicBlessed Trinity Catholic Elementary School
Elementary: CatholicSt Luke Catholic Learning Centre
Secondary: CatholicTommy Douglas Secondary School
Secondary: PublicFather Bressani Catholic High School
Secondary: CatholicMaple High School
Secondary: PublicSt Joan of Arc Catholic High School
Secondary: CatholicSt Jean de Brebeuf Catholic High School
Secondary: Catholic-
St Louis Bar and Grill
9651 Jane Street, Maple, ON L6A 3X5 0.21km -
Kelseys Original Roadhouse
9855 Jane St, Vaughan, ON L6A 3N9 0.87km -
AllStar Wings & Ribs
1-3130 Rutherford Rd, Concord, ON L4K 0B1 1.17km
-
Starbucks
9681 Jane Street, Vaughan, ON L6A 3X5 0.32km -
Tim Hortons
9801 Jane Street, Vaughan, ON L6A 3N9 0.54km -
Zona Caffe
9401 Jane Street, Suite 119, Vaughan, ON L6A 4H7 0.67km
-
Maple Guardian Pharmacy
2810 Major Mackenzie Drive, Vaughan, ON L6A 1Z5 1.07km -
Vaughan Compounding Pharmacy
7-3300B Rutherford Road, Concord, ON L4K 5Z2 1.28km -
Shoppers Drug Mart
1 Bass Pro Mills Drive, Unit 341, Vaughan, ON L4K 5W4 1.67km
-
Subway
Norwood Shopping Centre, 9661 Jane Street,, Unit 10, Vaughan, ON L6A 3X5 0.21km -
St Louis Bar and Grill
9651 Jane Street, Maple, ON L6A 3X5 0.21km -
Pollo Loco Churrasqueria
9661 Jane Street, Vaughan, ON L6A 3X5 0.24km
-
Vaughan Mills
1 Bass Pro Mills Drive, Vaughan, ON L4K 5W4 1.81km -
SmartCentres - Thornhill
700 Centre Street, Thornhill, ON L4V 0A7 7.49km -
Promenade Shopping Centre
1 Promenade Circle, Thornhill, ON L4J 4P8 7.62km
-
Canasia Grocers
9699 Jane Street, Maple, ON L6A 0A5 0.44km -
Fortino's Supermarkets
2911 Major MacKenzie Drive, Vaughan, ON L6A 3N9 0.82km -
Longo's
2810 Major MacKenzie Drive, Maple, ON L6A 3L2 1.14km
-
LCBO
3631 Major Mackenzie Drive, Vaughan, ON L4L 1A7 1.95km -
LCBO
9970 Dufferin Street, Vaughan, ON L6A 4K1 4.22km -
LCBO
7850 Weston Road, Building C5, Woodbridge, ON L4L 9N8 5.71km
-
Maple Honda
89 Auto Vaughan Drive, Vaughan, ON L6A 4A1 0.69km -
Maple Hyundai
233 Sweetriver Boulevard, Maple, ON L6A 4G9 0.87km -
Jane & Major Mac Esso
3100 Major MacKenzie Drive W, Vaughan, ON L6A 1S1 0.98km
-
Cineplex Cinemas Vaughan
3555 Highway 7, Vaughan, ON L4L 9H4 5.89km -
Imagine Cinemas Promenade
1 Promenade Circle, Lower Level, Thornhill, ON L4J 4P8 7.59km -
Elgin Mills Theatre
10909 Yonge Street, Richmond Hill, ON L4C 3E3 9.47km
-
Civic Centre Resource Library
2191 Major MacKenzie Drive, Vaughan, ON L6A 4W2 2.53km -
Maple Library
10190 Keele St, Maple, ON L6A 1G3 2.62km -
Pleasant Ridge Library
300 Pleasant Ridge Avenue, Thornhill, ON L4J 9B3 4.75km
-
Mackenzie Health
10 Trench Street, Richmond Hill, ON L4C 4Z3 7.53km -
Health Centre of Maple
1-2810 Major Mackenzie Drive, Maple, ON L6A 3L2 1.18km -
Major Mackenzie Medical Centre
3420 Major MacKenzie Drive West, Unit 101, 102, Woodbridge, ON L4H 4J6 1.52km
-
Matthew Park
1 Villa Royale Ave (Davos Road and Fossil Hill Road), Woodbridge ON L4H 2Z7 2.2km -
Boyd Conservation Area
8739 Islington Ave, Vaughan ON L4L 0J5 6.94km -
Conley Park North
120 Conley St (Conley St & McCabe Cres), Vaughan ON 8.12km
-
TD Bank Financial Group
2933 Major MacKenzie Dr (Jane & Major Mac), Maple ON L6A 3N9 0.93km -
TD Bank Financial Group
3255 Rutherford Rd, Vaughan ON L4K 5Y5 1.53km -
BMO Bank of Montreal
3737 Major MacKenzie Dr (at Weston Rd.), Vaughan ON L4H 0A2 2.06km



