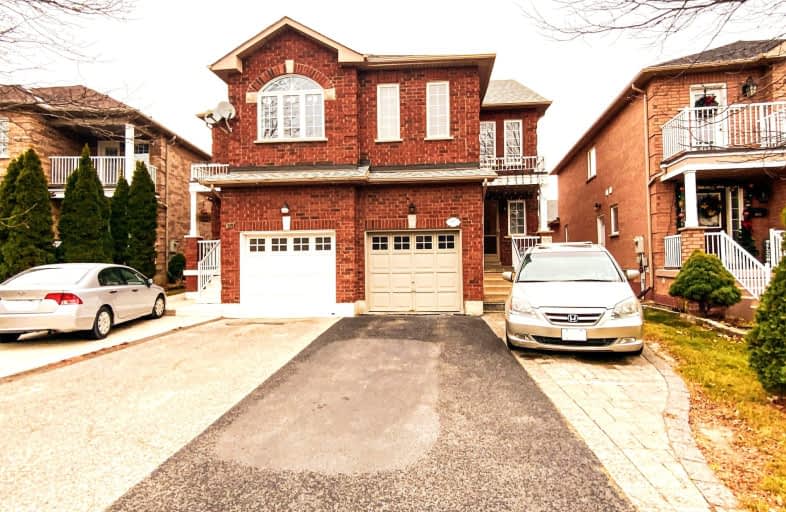Very Walkable
- Most errands can be accomplished on foot.
75
/100
Some Transit
- Most errands require a car.
46
/100
Bikeable
- Some errands can be accomplished on bike.
58
/100

St Agnes of Assisi Catholic Elementary School
Elementary: Catholic
1.57 km
Vellore Woods Public School
Elementary: Public
1.17 km
Maple Creek Public School
Elementary: Public
1.76 km
Julliard Public School
Elementary: Public
0.61 km
Blessed Trinity Catholic Elementary School
Elementary: Catholic
1.86 km
St Emily Catholic Elementary School
Elementary: Catholic
0.78 km
St Luke Catholic Learning Centre
Secondary: Catholic
2.19 km
Tommy Douglas Secondary School
Secondary: Public
2.32 km
Father Bressani Catholic High School
Secondary: Catholic
4.19 km
Maple High School
Secondary: Public
1.21 km
St Joan of Arc Catholic High School
Secondary: Catholic
3.65 km
St Jean de Brebeuf Catholic High School
Secondary: Catholic
1.33 km





