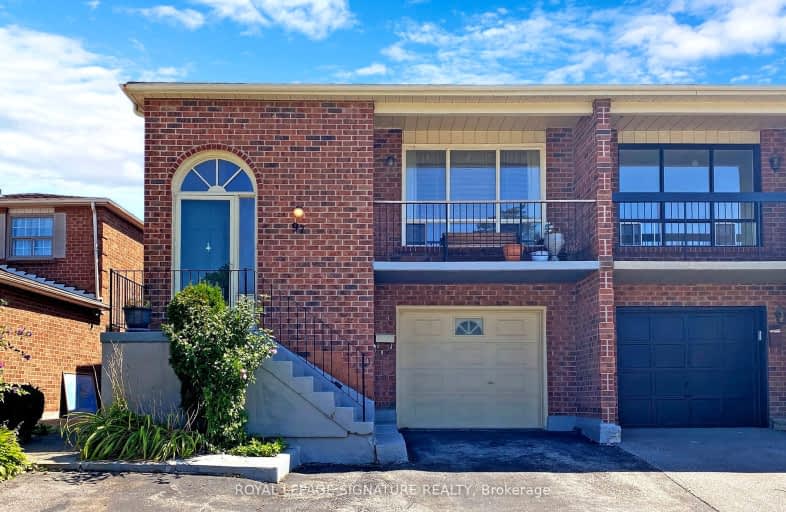Very Walkable
- Most errands can be accomplished on foot.
75
/100
Good Transit
- Some errands can be accomplished by public transportation.
50
/100
Somewhat Bikeable
- Most errands require a car.
47
/100

St Catherine of Siena Catholic Elementary School
Elementary: Catholic
0.30 km
St Gabriel the Archangel Catholic Elementary School
Elementary: Catholic
2.31 km
Pine Grove Public School
Elementary: Public
2.18 km
Woodbridge Public School
Elementary: Public
1.64 km
Blue Willow Public School
Elementary: Public
1.89 km
Immaculate Conception Catholic Elementary School
Elementary: Catholic
1.45 km
St Luke Catholic Learning Centre
Secondary: Catholic
4.22 km
Woodbridge College
Secondary: Public
0.62 km
Holy Cross Catholic Academy High School
Secondary: Catholic
2.90 km
North Albion Collegiate Institute
Secondary: Public
3.80 km
Father Bressani Catholic High School
Secondary: Catholic
2.22 km
Emily Carr Secondary School
Secondary: Public
4.35 km
-
Matthew Park
1 Villa Royale Ave (Davos Road and Fossil Hill Road), Woodbridge ON L4H 2Z7 6.42km -
North Park
587 Rustic Rd, Toronto ON M6L 2L1 9.8km -
Antibes Park
58 Antibes Dr (at Candle Liteway), Toronto ON M2R 3K5 10.14km
-
TD Canada Trust Branch and ATM
4499 Hwy 7, Woodbridge ON L4L 9A9 0.43km -
BMO Bank of Montreal
3700 Steeles Ave W (at Old Weston Rd.), Vaughan ON L4L 8K8 2.77km -
TD Bank Financial Group
3255 Rutherford Rd, Vaughan ON L4K 5Y5 5.97km






