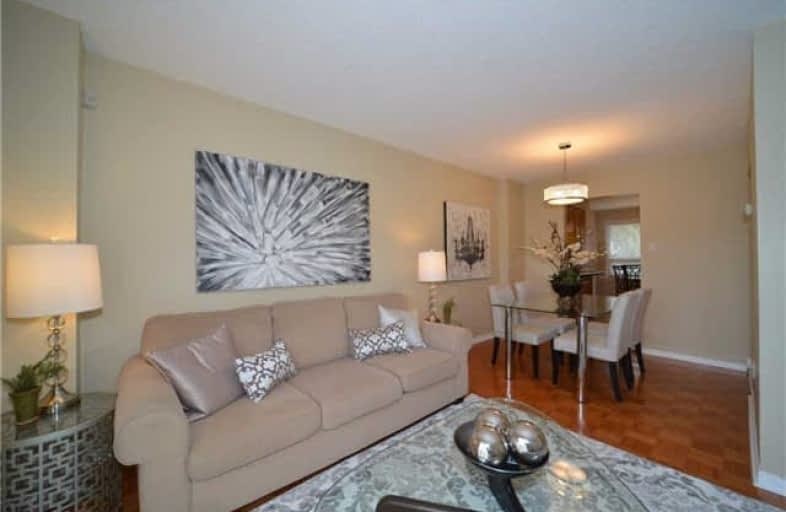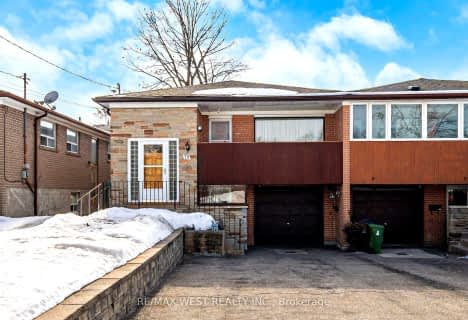
St Peter Catholic Elementary School
Elementary: Catholic
0.52 km
San Marco Catholic Elementary School
Elementary: Catholic
2.20 km
St Clement Catholic Elementary School
Elementary: Catholic
1.09 km
Pine Grove Public School
Elementary: Public
2.47 km
Woodbridge Public School
Elementary: Public
0.50 km
St Angela Catholic School
Elementary: Catholic
2.58 km
Woodbridge College
Secondary: Public
1.41 km
Holy Cross Catholic Academy High School
Secondary: Catholic
1.10 km
Father Henry Carr Catholic Secondary School
Secondary: Catholic
4.63 km
North Albion Collegiate Institute
Secondary: Public
3.58 km
Father Bressani Catholic High School
Secondary: Catholic
3.76 km
Emily Carr Secondary School
Secondary: Public
4.46 km







