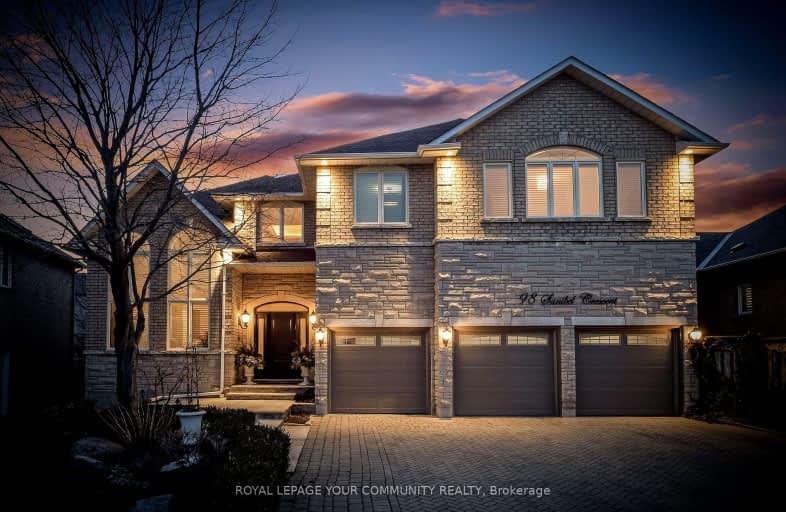Car-Dependent
- Most errands require a car.
Some Transit
- Most errands require a car.
Somewhat Bikeable
- Most errands require a car.

Blessed Scalabrini Catholic Elementary School
Elementary: CatholicThornhill Public School
Elementary: PublicRosedale Heights Public School
Elementary: PublicCharles Howitt Public School
Elementary: PublicYorkhill Elementary School
Elementary: PublicVentura Park Public School
Elementary: PublicNewtonbrook Secondary School
Secondary: PublicLangstaff Secondary School
Secondary: PublicThornhill Secondary School
Secondary: PublicWestmount Collegiate Institute
Secondary: PublicStephen Lewis Secondary School
Secondary: PublicSt Elizabeth Catholic High School
Secondary: Catholic-
Bar and Lounge Extaz
7700 Bathurst Street, Thornhill, ON L4J 7Y3 1.4km -
Cafe Chic
263 Bay Thorn Drive, Markham, ON L3T 3V8 1.59km -
UPTWN Lounge
263 Bay Thorn Drive, Thornhill, ON L3T 3V8 1.59km
-
Starbucks
8010 Bathurst Street, Building C, Unit 6, Thornhill, ON L4J 0.87km -
Cafe Chic
263 Bay Thorn Drive, Markham, ON L3T 3V8 1.59km -
Starbucks
7787 Yonge St, Thornhill, ON L3T 7L2 1.72km
-
GoodLife Fitness
8281 Yonge Street, Thornhill, ON L3T 2C7 1.65km -
Womens Fitness Clubs of Canada
207-1 Promenade Circle, Unit 207, Thornhill, ON L4J 4P8 1.92km -
North Thornhill Community Centre
300 Pleasant Ridge Avenue, Vaughan, ON L4J 9J5 2.73km
-
Shoppers Drug Mart
8000 Bathurst Street, Unit 1, Thornhill, ON L4J 0B8 0.9km -
Disera Pharmacy
11 Disera Drive, Vaughan, ON L4J 1.44km -
Disera Pharmacy
170-11 Disera Drive, Thornhill, ON L4J 0A7 1.46km
-
Domino's Pizza
531 Atkinson Avenue, Thornhill, ON L4J 8L7 0.64km -
King David Pizza
531 Atkinson Avenue, Thornhill, ON L4J 8L7 0.68km -
DQ / Orange Julius
531 Atkinson Ave, Rosedale Height Plaza Unit 12, Thornhill, ON L4J 8L7 0.72km
-
SmartCentres - Thornhill
700 Centre Street, Thornhill, ON L4V 0A7 1.31km -
Promenade Shopping Centre
1 Promenade Circle, Thornhill, ON L4J 4P8 1.82km -
World Shops
7299 Yonge St, Markham, ON L3T 0C5 2.84km
-
Organic Garage
8020 Bathurst Street, Vaughan, ON L4J 0B8 0.96km -
Bulk Barn
720 Centre Street, Unit D1, Thornhill, ON L4J 0A7 1.4km -
Parsian Fine Food
8129 Yonge Street, Thornhill, ON L3T 2C6 1.53km
-
LCBO
180 Promenade Cir, Thornhill, ON L4J 0E4 1.61km -
LCBO
8783 Yonge Street, Richmond Hill, ON L4C 6Z1 2.57km -
The Beer Store
8825 Yonge Street, Richmond Hill, ON L4C 6Z1 2.59km
-
Petro-Canada
7738 Yonge Street, Thornhill, ON L4J 1W2 1.71km -
Certigard (Petro-Canada)
7738 Yonge Street, Thornhill, ON L4J 1W2 1.71km -
Four Star Automotive Technical Support
7738 Yonge Street, Thornhill, ON L4J 1W2 1.71km
-
Imagine Cinemas Promenade
1 Promenade Circle, Lower Level, Thornhill, ON L4J 4P8 1.71km -
SilverCity Richmond Hill
8725 Yonge Street, Richmond Hill, ON L4C 6Z1 2.49km -
Famous Players
8725 Yonge Street, Richmond Hill, ON L4C 6Z1 2.49km
-
Thornhill Village Library
10 Colborne St, Markham, ON L3T 1Z6 1.82km -
Bathurst Clark Resource Library
900 Clark Avenue W, Thornhill, ON L4J 8C1 2.18km -
Vaughan Public Libraries
900 Clark Ave W, Thornhill, ON L4J 8C1 2.18km
-
Shouldice Hospital
7750 Bayview Avenue, Thornhill, ON L3T 4A3 3.19km -
Mackenzie Health
10 Trench Street, Richmond Hill, ON L4C 4Z3 5.38km -
Cortellucci Vaughan Hospital
3200 Major MacKenzie Drive W, Vaughan, ON L6A 4Z3 8.27km
-
Vanderburg Park
Richmond Hill ON 4.58km -
Green Lane Park
16 Thorne Lane, Markham ON L3T 5K5 4.76km -
Antibes Park
58 Antibes Dr (at Candle Liteway), Toronto ON M2R 3K5 4.81km
-
TD Bank Financial Group
7967 Yonge St, Thornhill ON L3T 2C4 1.54km -
TD Bank Financial Group
1054 Centre St (at New Westminster Dr), Thornhill ON L4J 3M8 1.93km -
RBC Royal Bank
7163 Yonge St, Markham ON L3T 0C6 2.92km
- 4 bath
- 5 bed
136 Markwood Lane, Vaughan, Ontario • L4J 7K6 • Crestwood-Springfarm-Yorkhill
- 6 bath
- 5 bed
- 5000 sqft
43 Denham Drive, Richmond Hill, Ontario • L4C 6H7 • South Richvale
- 5 bath
- 5 bed
- 3500 sqft
62 Langstaff Road West, Richmond Hill, Ontario • L4C 6N3 • South Richvale
- 5 bath
- 5 bed
- 3500 sqft
121 Nipigon Avenue, Toronto, Ontario • M2M 2W5 • Newtonbrook East
- 7 bath
- 5 bed
- 3500 sqft
25 Payson Avenue, Vaughan, Ontario • L4J 8K1 • Crestwood-Springfarm-Yorkhill
- 6 bath
- 5 bed
- 3000 sqft
9 Frontier Drive, Richmond Hill, Ontario • L4C 0M2 • South Richvale
- 5 bath
- 5 bed
- 3000 sqft
28 Dunvegan Drive, Richmond Hill, Ontario • L4C 6K1 • South Richvale













