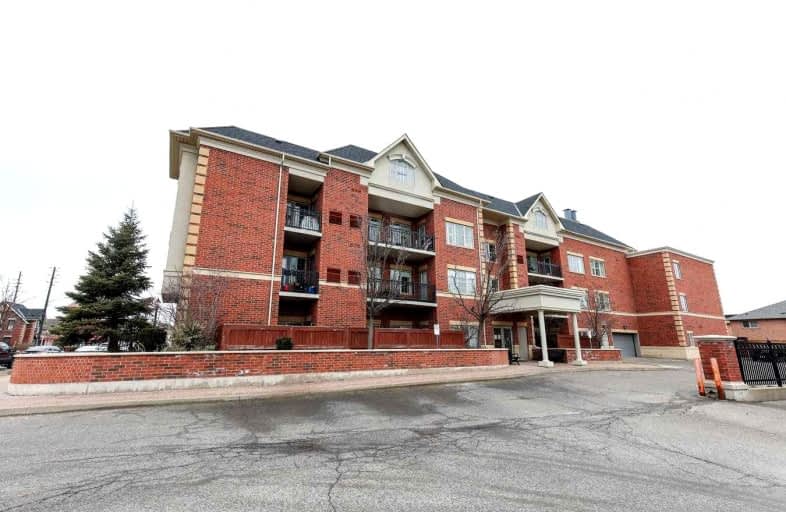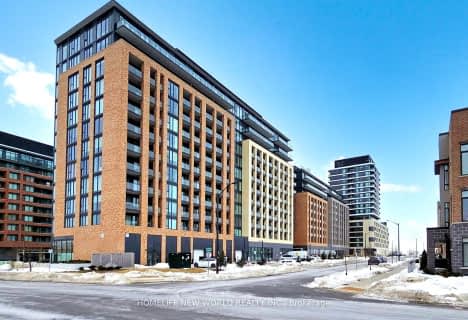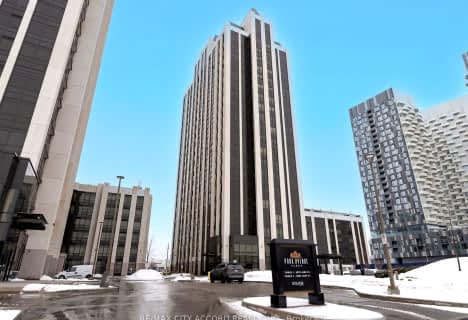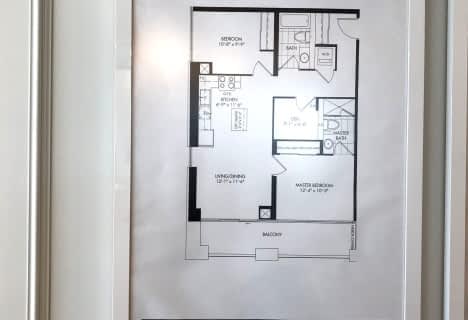Car-Dependent
- Almost all errands require a car.
Some Transit
- Most errands require a car.
Somewhat Bikeable
- Most errands require a car.

ACCESS Elementary
Elementary: PublicJoseph A Gibson Public School
Elementary: PublicFather John Kelly Catholic Elementary School
Elementary: CatholicÉÉC Le-Petit-Prince
Elementary: CatholicSt David Catholic Elementary School
Elementary: CatholicRoméo Dallaire Public School
Elementary: PublicSt Luke Catholic Learning Centre
Secondary: CatholicTommy Douglas Secondary School
Secondary: PublicMaple High School
Secondary: PublicSt Joan of Arc Catholic High School
Secondary: CatholicStephen Lewis Secondary School
Secondary: PublicSt Jean de Brebeuf Catholic High School
Secondary: Catholic-
Shab O Rooz
2338 Major Mackenzie Dr W, Unit 3, Vaughan, ON L6A 3Y7 0.28km -
Kelseys Original Roadhouse
9855 Jane St, Vaughan, ON L6A 3N9 2.01km -
Babushka Club
9141 Keele Street, Vaughan, ON L4K 5B4 2.12km
-
McDonald's
1900 Major Mackenzie Drive, Vaughan, ON L6A 4R9 0.98km -
McDonald's
150 McNaughton Road East, Building J, Vaughan, ON L6A 1P9 1.13km -
McDonald's
2810 Major Mackenzie Drive, Building C, Maple, ON L6A 1S2 1.85km
-
Shopper's Drug Mart
2266 Major Mackenzie Drive W, Vaughan, ON L6A 1G3 0.13km -
Dufferin Major Pharmacy
1530 Major MacKenzie Dr, Vaughan, ON L6A 0A9 2.02km -
Maple Guardian Pharmacy
2810 Major Mackenzie Drive, Vaughan, ON L6A 1Z5 1.72km
-
Saigon Spring Rolls
9929 Keele Street, Maple, ON L6A 1Y5 0.08km -
Subway
10019 Keele Street, Maple, ON L6A 3Y8 0.14km -
241 Pizza
10019 Keele Street, Maple, ON L6A 3Y8 0.15km
-
Vaughan Mills
1 Bass Pro Mills Drive, Vaughan, ON L4K 5W4 3.87km -
Hillcrest Mall
9350 Yonge Street, Richmond Hill, ON L4C 5G2 6.09km -
SmartCentres - Thornhill
700 Centre Street, Thornhill, ON L4V 0A7 6.82km
-
Longo's
2810 Major MacKenzie Drive, Maple, ON L6A 3L2 1.93km -
Fortino's Supermarkets
2911 Major MacKenzie Drive, Vaughan, ON L6A 3N9 1.95km -
Highland Farms
9940 Dufferin Street, Vaughan, ON L6A 4K5 1.94km
-
LCBO
9970 Dufferin Street, Vaughan, ON L6A 4K1 1.99km -
LCBO
3631 Major Mackenzie Drive, Vaughan, ON L4L 1A7 3.88km -
Lcbo
10375 Yonge Street, Richmond Hill, ON L4C 3C2 6.61km
-
Petro Canada
1867 Major MacKenzie Dive W, Vaughan, ON L6A 0A9 1.14km -
Husky
9332 Keele Street, Vaughan, ON L6A 1P4 1.7km -
7-Eleven
2067 Rutherford Rd, Concord, ON L4K 5T6 1.99km
-
SilverCity Richmond Hill
8725 Yonge Street, Richmond Hill, ON L4C 6Z1 6.97km -
Famous Players
8725 Yonge Street, Richmond Hill, ON L4C 6Z1 6.97km -
Imagine Cinemas Promenade
1 Promenade Circle, Lower Level, Thornhill, ON L4J 4P8 7.04km
-
Civic Centre Resource Library
2191 Major MacKenzie Drive, Vaughan, ON L6A 4W2 0.23km -
Maple Library
10190 Keele St, Maple, ON L6A 1G3 0.6km -
Pleasant Ridge Library
300 Pleasant Ridge Avenue, Thornhill, ON L4J 9B3 3.66km
-
Mackenzie Health
10 Trench Street, Richmond Hill, ON L4C 4Z3 5.31km -
Bio Health Center
2389 Major Mackenzie Drive W, Vaughan, ON L6A 1R8 0.39km -
Health Centre of Maple
1-2810 Major Mackenzie Drive, Maple, ON L6A 3L2 1.92km
-
Jack Pine Park
61 Petticoat Rd, Vaughan ON 0.96km -
Dr. James Langstaff Park
155 Red Maple Rd, Richmond Hill ON L4B 4P9 7.47km -
Rockford Park
Rockford Rd, North York ON 8.95km
-
Scotiabank
9930 Dufferin St, Vaughan ON L6A 4K5 2.04km -
RBC Royal Bank
1520 Major MacKenzie Dr W (at Dufferin St), Vaughan ON L6A 0A9 2km -
TD Bank Financial Group
1370 Major MacKenzie Dr (at Benson Dr.), Maple ON L6A 4H6 2.48km
For Sale
More about this building
View 9973 Keele Street, Vaughan













