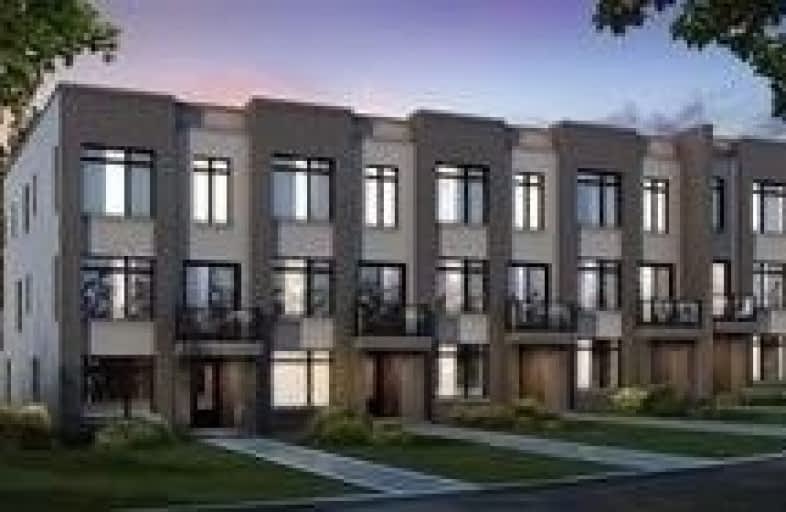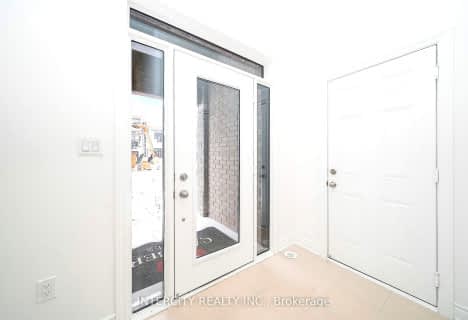
Blacksmith Public School
Elementary: Public
1.81 km
Daystrom Public School
Elementary: Public
1.45 km
St Augustine Catholic School
Elementary: Catholic
1.73 km
Gulfstream Public School
Elementary: Public
2.40 km
Gracedale Public School
Elementary: Public
1.67 km
St Jude Catholic School
Elementary: Catholic
2.29 km
Emery EdVance Secondary School
Secondary: Public
1.40 km
Msgr Fraser College (Norfinch Campus)
Secondary: Catholic
1.36 km
Thistletown Collegiate Institute
Secondary: Public
3.96 km
Emery Collegiate Institute
Secondary: Public
1.40 km
Westview Centennial Secondary School
Secondary: Public
1.76 km
St. Basil-the-Great College School
Secondary: Catholic
3.80 km
$
$1,069,000
- 4 bath
- 3 bed
- 2000 sqft
24 Tarmola Park Court, Toronto, Ontario • M9L 2L1 • Humber Summit



