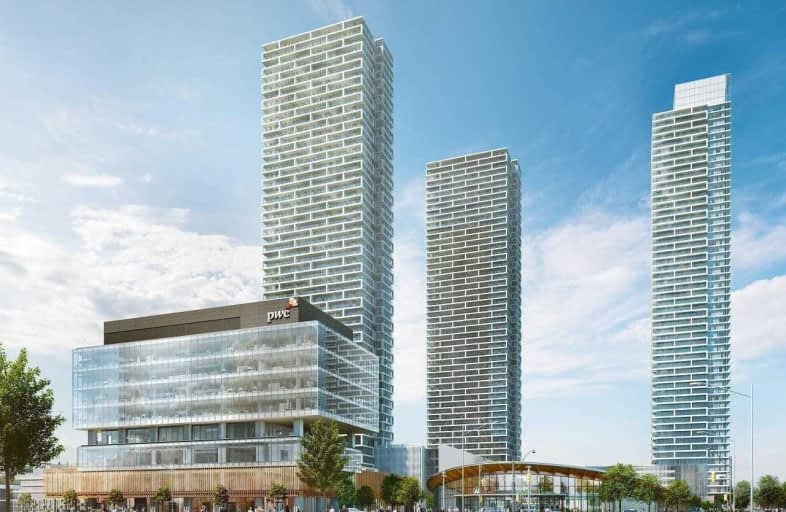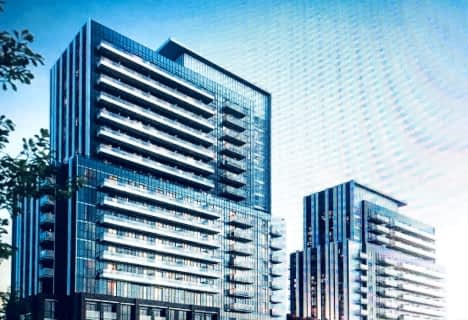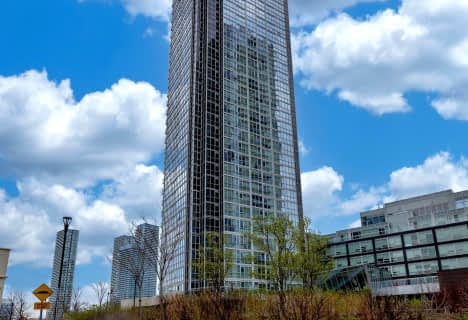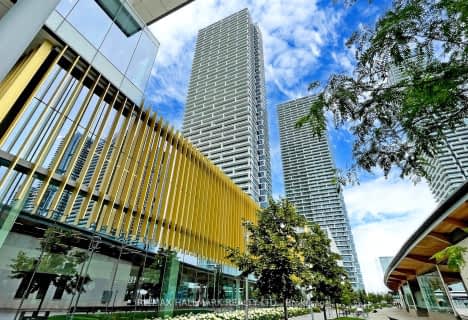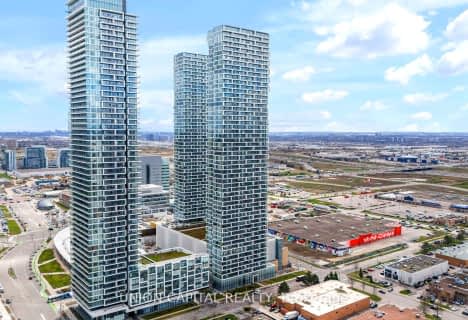
Blacksmith Public School
Elementary: PublicSt John Bosco Catholic Elementary School
Elementary: CatholicSt Gabriel the Archangel Catholic Elementary School
Elementary: CatholicSt Gregory the Great Catholic Academy
Elementary: CatholicSt Augustine Catholic School
Elementary: CatholicBlue Willow Public School
Elementary: PublicSt Luke Catholic Learning Centre
Secondary: CatholicMsgr Fraser College (Norfinch Campus)
Secondary: CatholicWestview Centennial Secondary School
Secondary: PublicFather Bressani Catholic High School
Secondary: CatholicMaple High School
Secondary: PublicSt Jean de Brebeuf Catholic High School
Secondary: Catholic- 2 bath
- 2 bed
- 600 sqft
3506-898 Portage Parkway, Vaughan, Ontario • L4K 0J6 • Vaughan Corporate Centre
- 2 bath
- 2 bed
- 800 sqft
2709-5 Buttermill Avenue, Vaughan, Ontario • L4K 0J5 • Vaughan Corporate Centre
- 2 bath
- 2 bed
- 600 sqft
1120-38 Honeycrisp Crescent, Vaughan, Ontario • L4K 0M8 • Vaughan Corporate Centre
- 2 bath
- 2 bed
- 800 sqft
#3001-5 Buttermill Avenue, Vaughan, Ontario • L4K 0J5 • Vaughan Corporate Centre
- 2 bath
- 2 bed
- 700 sqft
3712-950 Portage Parkway, Vaughan, Ontario • L4K 0J7 • Vaughan Corporate Centre
- 2 bath
- 2 bed
- 600 sqft
1205-898 Portage Parkway, Vaughan, Ontario • L4K 0J6 • Vaughan Corporate Centre
- 2 bath
- 2 bed
- 600 sqft
2505-898 Portage Parkway, Vaughan, Ontario • L4K 0J6 • Vaughan Corporate Centre
