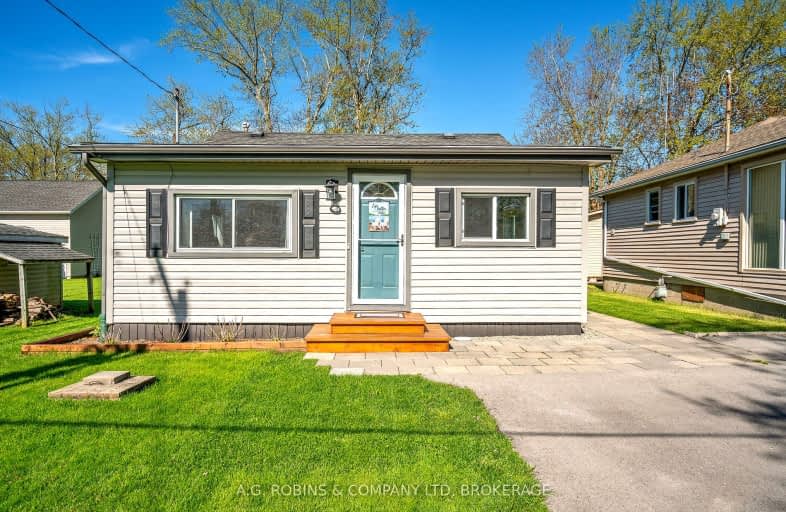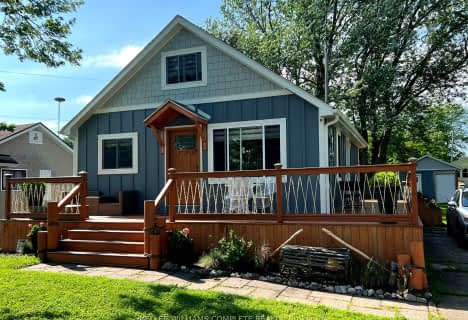Car-Dependent
- Almost all errands require a car.
7
/100
Somewhat Bikeable
- Most errands require a car.
28
/100

St Elizabeth Catholic Elementary School
Elementary: Catholic
6.29 km
William E Brown Public School
Elementary: Public
6.59 km
Steele Street Public School
Elementary: Public
5.97 km
Oakwood Public School
Elementary: Public
6.38 km
St Patrick Catholic Elementary School
Elementary: Catholic
5.16 km
St John Bosco Catholic Elementary School
Elementary: Catholic
6.18 km
École secondaire Confédération
Secondary: Public
15.54 km
Eastdale Secondary School
Secondary: Public
15.31 km
Port Colborne High School
Secondary: Public
6.22 km
Centennial Secondary School
Secondary: Public
15.50 km
Lakeshore Catholic High School
Secondary: Catholic
7.57 km
Notre Dame College School
Secondary: Catholic
15.69 km
-
HH Knoll Lakeview Park
260 Sugarloaf St, Port Colborne ON L3K 2N7 6.08km -
Seaway Park
Port Colborne ON 7.08km -
Elm Street Dog Park
Port Colborne ON 8.18km
-
CIBC
287 W Side Rd, Port Colborne ON L3K 5L2 6.35km -
TD Bank Financial Group
148 Clarence St, Port Colborne ON L3K 3G5 6.37km -
TD Canada Trust Branch and ATM
148 Clarence St, Port Colborne ON L3K 3G5 6.38km
$
$599,000
- 2 bath
- 4 bed
- 1100 sqft
11624 Belleview Beach Road, Wainfleet, Ontario • L0S 1V0 • Wainfleet








