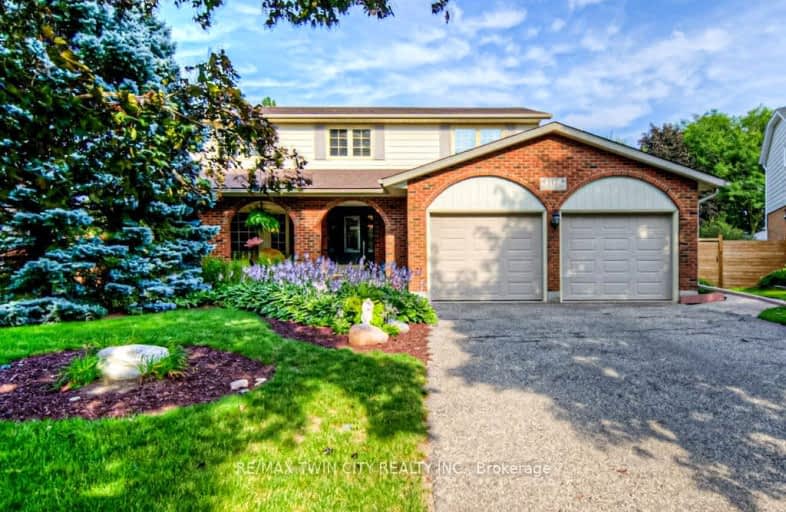Somewhat Walkable
- Some errands can be accomplished on foot.
66
/100
Some Transit
- Most errands require a car.
46
/100
Bikeable
- Some errands can be accomplished on bike.
64
/100

KidsAbility School
Elementary: Hospital
0.56 km
ÉÉC Mère-Élisabeth-Bruyère
Elementary: Catholic
1.29 km
Sandowne Public School
Elementary: Public
0.73 km
Lincoln Heights Public School
Elementary: Public
1.50 km
St Luke Catholic Elementary School
Elementary: Catholic
1.83 km
Lester B Pearson PS Public School
Elementary: Public
1.57 km
St David Catholic Secondary School
Secondary: Catholic
1.66 km
Kitchener Waterloo Collegiate and Vocational School
Secondary: Public
4.34 km
Bluevale Collegiate Institute
Secondary: Public
2.44 km
Waterloo Collegiate Institute
Secondary: Public
2.11 km
Resurrection Catholic Secondary School
Secondary: Catholic
6.51 km
Cameron Heights Collegiate Institute
Secondary: Public
6.11 km
-
Hillside Park
Columbia and Marsland, Ontario 1.11km -
Auburn Park
316 Auburn Dr, Waterloo ON 1.85km -
Moses Springer Park
Waterloo ON 2.05km
-
Scotiabank
373 Bridge St W, Waterloo ON N2K 3K3 1.04km -
Manulife Bank
500 King St N, Waterloo ON N2J 4C6 1.35km -
CIBC
315 Lincoln Rd (at University Ave E.), Waterloo ON N2J 4H7 1.44km











