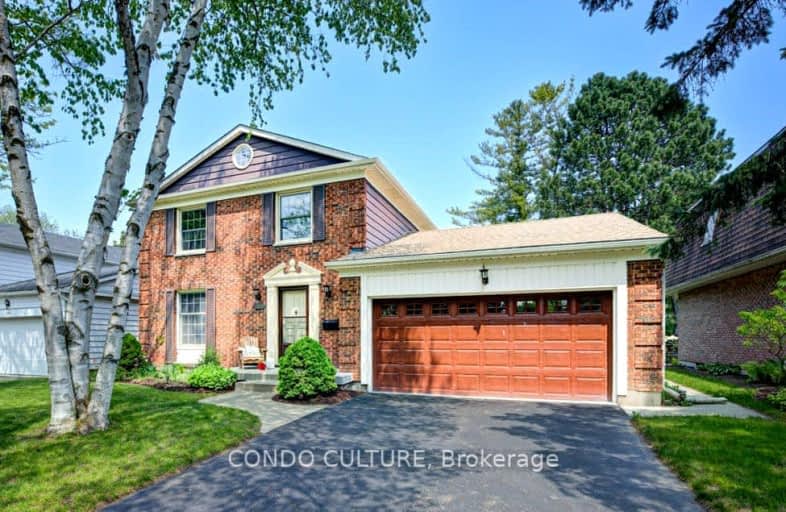Car-Dependent
- Almost all errands require a car.
12
/100
Some Transit
- Most errands require a car.
48
/100
Very Bikeable
- Most errands can be accomplished on bike.
82
/100

Holy Rosary Catholic Elementary School
Elementary: Catholic
1.66 km
Westvale Public School
Elementary: Public
1.78 km
Keatsway Public School
Elementary: Public
0.73 km
Mary Johnston Public School
Elementary: Public
0.77 km
Centennial (Waterloo) Public School
Elementary: Public
0.28 km
Empire Public School
Elementary: Public
1.85 km
St David Catholic Secondary School
Secondary: Catholic
3.39 km
Forest Heights Collegiate Institute
Secondary: Public
4.71 km
Kitchener Waterloo Collegiate and Vocational School
Secondary: Public
3.78 km
Waterloo Collegiate Institute
Secondary: Public
2.93 km
Resurrection Catholic Secondary School
Secondary: Catholic
2.26 km
Sir John A Macdonald Secondary School
Secondary: Public
3.39 km
-
Claire Lake Park
Craigleith Dr (Tatlock Dr), Waterloo ON 0.39km -
Regency Park
Fisher Hallman Rd N (Roxton Dr.), Waterloo ON 0.52km -
Safe Play Recreation Inc
67 Norwood Cres, Waterloo ON N2L 2P5 1.3km
-
Scotiabank
14 Fischer- Hallman Rd N, Waterloo ON N2L 2X3 0.72km -
Localcoin Bitcoin ATM - Kitchen Food Fair - Columbia St
450 Columbia St W, Waterloo ON N2T 2W1 1.43km -
CIBC Banking Centre
Student Life Ctr (University of Waterloo), Waterloo ON N2L 3G1 1.49km









