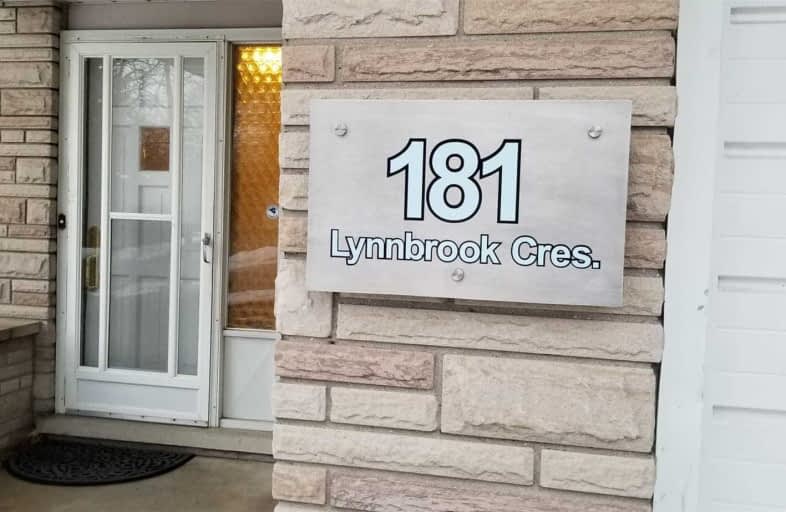Removed on Mar 11, 2019
Note: Property is not currently for sale or for rent.

-
Type: Detached
-
Style: Sidesplit 4
-
Size: 1500 sqft
-
Lot Size: 55 x 115 Feet
-
Age: 31-50 years
-
Taxes: $3,600 per year
-
Days on Site: 33 Days
-
Added: Feb 05, 2019 (1 month on market)
-
Updated:
-
Last Checked: 2 months ago
-
MLS®#: X4353275
-
Listed By: Century 21 titans realty inc., brokerage
Huge Side Split Detached House In The Prestigious Lakeshore/Parkdale Community Of Waterloo, Mins To University, Groceries, Transit,Etc, Newer Roof(2016), Newer Furnace(2017), Hot Water Tank(2017), Newer Stove(2017), Beautiful Square Backyard For Your Kids To Play And Bbq, Fireplace And Updated Floor . All Yours To Enjoy, Ready To Move In.
Extras
Fridge, Stove, Washer, Dryer, New Roof.
Property Details
Facts for 181 Lynnbrook Crescent, Waterloo
Status
Days on Market: 33
Last Status: Suspended
Sold Date: Jan 01, 0001
Closed Date: Jan 01, 0001
Expiry Date: May 04, 2019
Unavailable Date: Mar 11, 2019
Input Date: Feb 05, 2019
Property
Status: Sale
Property Type: Detached
Style: Sidesplit 4
Size (sq ft): 1500
Age: 31-50
Area: Waterloo
Availability Date: Tba
Inside
Bedrooms: 3
Bedrooms Plus: 1
Bathrooms: 2
Kitchens: 1
Rooms: 9
Den/Family Room: Yes
Air Conditioning: Central Air
Fireplace: Yes
Laundry Level: Lower
Washrooms: 2
Building
Basement: Finished
Heat Type: Forced Air
Heat Source: Gas
Exterior: Alum Siding
Exterior: Brick
UFFI: No
Water Supply: Municipal
Special Designation: Unknown
Parking
Driveway: Private
Garage Spaces: 1
Garage Type: Built-In
Covered Parking Spaces: 1
Fees
Tax Year: 2018
Tax Legal Description: Lot73Plan1261 City Of Waterloo;S/T383148;Waterloo
Taxes: $3,600
Land
Cross Street: Glen Forest And Webe
Municipality District: Waterloo
Fronting On: West
Pool: None
Sewer: Sewers
Lot Depth: 115 Feet
Lot Frontage: 55 Feet
Rooms
Room details for 181 Lynnbrook Crescent, Waterloo
| Type | Dimensions | Description |
|---|---|---|
| Master Upper | 3.35 x 2.56 | Updated |
| 2nd Br Upper | 3.23 x 3.26 | Updated |
| 3rd Br Upper | 3.05 x 3.57 | Updated |
| Bathroom Upper | - | 4 Pc Bath |
| Family Main | 3.35 x 4.88 | Laminate |
| Kitchen Main | 3.23 x 3.66 | |
| Living Main | 3.37 x 5.61 | |
| Dining Main | 2.77 x 3.41 | |
| Bathroom Main | - | 2 Pc Bath |
| 4th Br Lower | 3.05 x 5.49 | Laminate |
| Rec Lower | 3.66 x 6.07 | Laminate |
| XXXXXXXX | XXX XX, XXXX |
XXXX XXX XXXX |
$XXX,XXX |
| XXX XX, XXXX |
XXXXXX XXX XXXX |
$XXX,XXX | |
| XXXXXXXX | XXX XX, XXXX |
XXXXXXX XXX XXXX |
|
| XXX XX, XXXX |
XXXXXX XXX XXXX |
$XXX,XXX | |
| XXXXXXXX | XXX XX, XXXX |
XXXXXX XXX XXXX |
$X,XXX |
| XXX XX, XXXX |
XXXXXX XXX XXXX |
$X,XXX |
| XXXXXXXX XXXX | XXX XX, XXXX | $782,500 XXX XXXX |
| XXXXXXXX XXXXXX | XXX XX, XXXX | $770,000 XXX XXXX |
| XXXXXXXX XXXXXXX | XXX XX, XXXX | XXX XXXX |
| XXXXXXXX XXXXXX | XXX XX, XXXX | $529,900 XXX XXXX |
| XXXXXXXX XXXXXX | XXX XX, XXXX | $1,900 XXX XXXX |
| XXXXXXXX XXXXXX | XXX XX, XXXX | $1,900 XXX XXXX |

KidsAbility School
Elementary: HospitalWinston Churchill Public School
Elementary: PublicCedarbrae Public School
Elementary: PublicSir Edgar Bauer Catholic Elementary School
Elementary: CatholicN A MacEachern Public School
Elementary: PublicNorthlake Woods Public School
Elementary: PublicSt David Catholic Secondary School
Secondary: CatholicKitchener Waterloo Collegiate and Vocational School
Secondary: PublicBluevale Collegiate Institute
Secondary: PublicWaterloo Collegiate Institute
Secondary: PublicResurrection Catholic Secondary School
Secondary: CatholicSir John A Macdonald Secondary School
Secondary: Public- 2 bath
- 3 bed
- 1100 sqft
378B Cornerbrook Place, Waterloo, Ontario • N2V 1M3 • Waterloo



