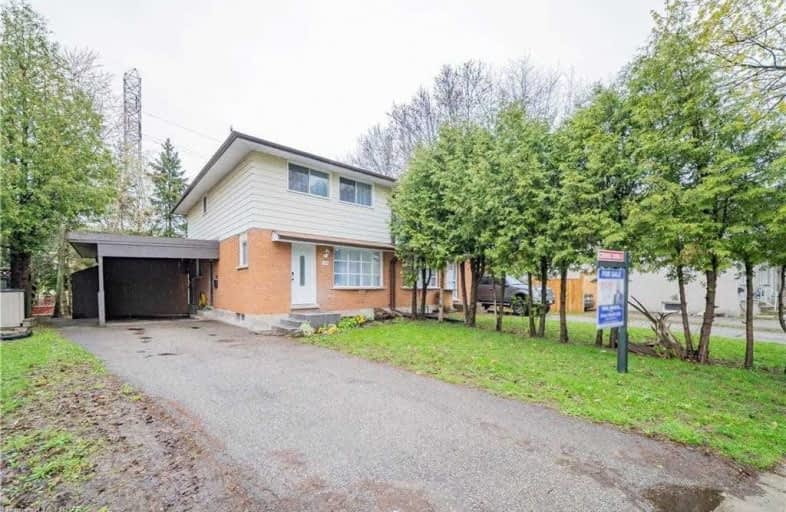
Winston Churchill Public School
Elementary: Public
1.08 km
Cedarbrae Public School
Elementary: Public
0.38 km
Sir Edgar Bauer Catholic Elementary School
Elementary: Catholic
0.66 km
N A MacEachern Public School
Elementary: Public
1.19 km
Northlake Woods Public School
Elementary: Public
1.70 km
MacGregor Public School
Elementary: Public
2.68 km
St David Catholic Secondary School
Secondary: Catholic
1.55 km
Kitchener Waterloo Collegiate and Vocational School
Secondary: Public
4.82 km
Bluevale Collegiate Institute
Secondary: Public
4.07 km
Waterloo Collegiate Institute
Secondary: Public
1.73 km
Resurrection Catholic Secondary School
Secondary: Catholic
5.35 km
Sir John A Macdonald Secondary School
Secondary: Public
4.30 km








