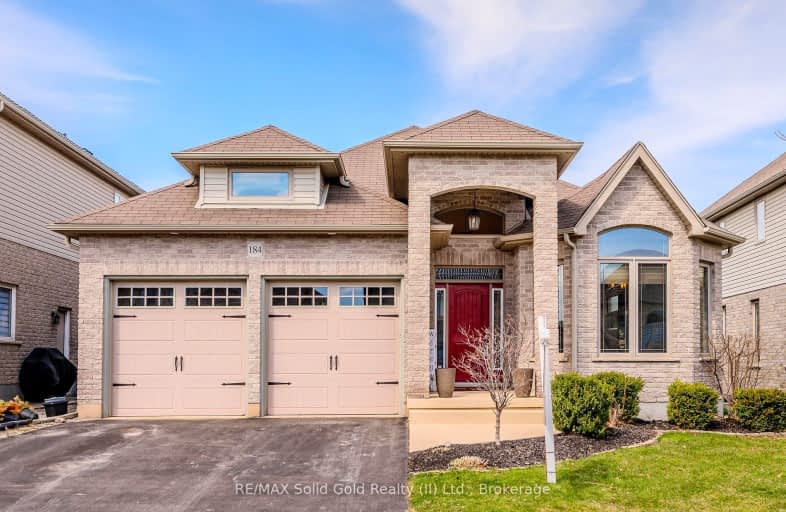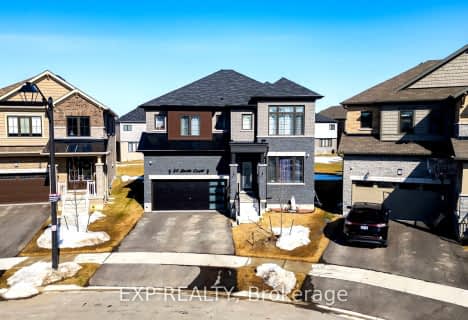
Chicopee Hills Public School
Elementary: Public
5.09 km
Mackenzie King Public School
Elementary: Public
4.04 km
Canadian Martyrs Catholic Elementary School
Elementary: Catholic
4.23 km
Lackner Woods Public School
Elementary: Public
4.31 km
Breslau Public School
Elementary: Public
1.46 km
Saint John Paul II Catholic Elementary School
Elementary: Catholic
4.64 km
Rosemount - U Turn School
Secondary: Public
4.93 km
ÉSC Père-René-de-Galinée
Secondary: Catholic
7.74 km
Bluevale Collegiate Institute
Secondary: Public
7.40 km
Eastwood Collegiate Institute
Secondary: Public
6.97 km
Grand River Collegiate Institute
Secondary: Public
4.28 km
Cameron Heights Collegiate Institute
Secondary: Public
7.66 km
-
Breslau Ball Park
Breslau ON 1.86km -
Stanley Park Optimist Natural Area
Shirley Ave (Victoria Street), Kitchener ON 1.93km -
Kolb Park
Kitchener ON 1.97km
-
Scotiabank
501 Krug St (Krug St.), Kitchener ON N2B 1L3 5.59km -
Scotiabank
504 Lancaster St W, Kitchener ON N2K 1L9 6.18km -
Scotiabank
1258 King St E (Sheldon Ave), Kitchener ON N2G 2N6 7.24km














