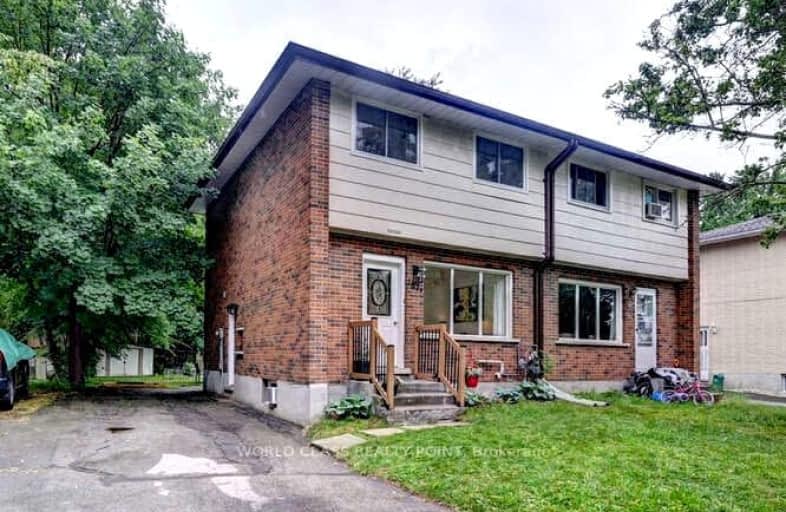Car-Dependent
- Most errands require a car.
48
/100
Some Transit
- Most errands require a car.
48
/100
Biker's Paradise
- Daily errands do not require a car.
90
/100

Winston Churchill Public School
Elementary: Public
1.08 km
Cedarbrae Public School
Elementary: Public
0.39 km
Sir Edgar Bauer Catholic Elementary School
Elementary: Catholic
0.66 km
N A MacEachern Public School
Elementary: Public
1.19 km
Northlake Woods Public School
Elementary: Public
1.70 km
MacGregor Public School
Elementary: Public
2.69 km
St David Catholic Secondary School
Secondary: Catholic
1.55 km
Kitchener Waterloo Collegiate and Vocational School
Secondary: Public
4.82 km
Bluevale Collegiate Institute
Secondary: Public
4.07 km
Waterloo Collegiate Institute
Secondary: Public
1.74 km
Resurrection Catholic Secondary School
Secondary: Catholic
5.37 km
Sir John A Macdonald Secondary School
Secondary: Public
4.31 km
-
Sugar Bush Park
Waterloo ON 0.73km -
Pinebrook Park
635 Sprucehurst Cr, Waterloo ON 1.5km -
Westmount Sports Park
Waterloo ON 1.61km
-
RBC Royal Bank
585 Weber St N (at Northfield Dr. W), Waterloo ON N2V 1V8 0.83km -
Reid Kevin P, CFP, EPC, Senior Financial Advisor
1 Blue Springs Dr, Waterloo ON N2J 4M1 1.64km -
CIBC
560 King St E, Gananoque ON K7G 1H2 1.74km







