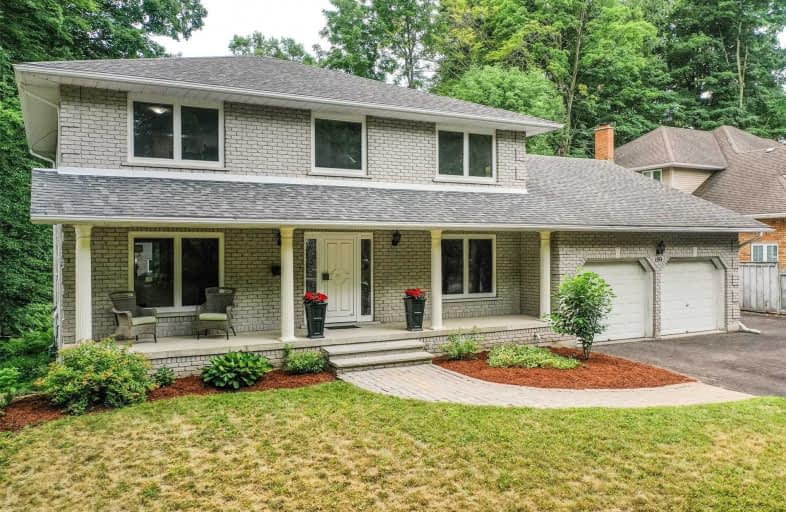
Winston Churchill Public School
Elementary: Public
1.19 km
Cedarbrae Public School
Elementary: Public
0.43 km
Sir Edgar Bauer Catholic Elementary School
Elementary: Catholic
0.97 km
N A MacEachern Public School
Elementary: Public
1.20 km
Northlake Woods Public School
Elementary: Public
1.91 km
Centennial (Waterloo) Public School
Elementary: Public
2.59 km
St David Catholic Secondary School
Secondary: Catholic
1.60 km
Kitchener Waterloo Collegiate and Vocational School
Secondary: Public
4.51 km
Bluevale Collegiate Institute
Secondary: Public
4.04 km
Waterloo Collegiate Institute
Secondary: Public
1.59 km
Resurrection Catholic Secondary School
Secondary: Catholic
4.80 km
Sir John A Macdonald Secondary School
Secondary: Public
3.93 km








