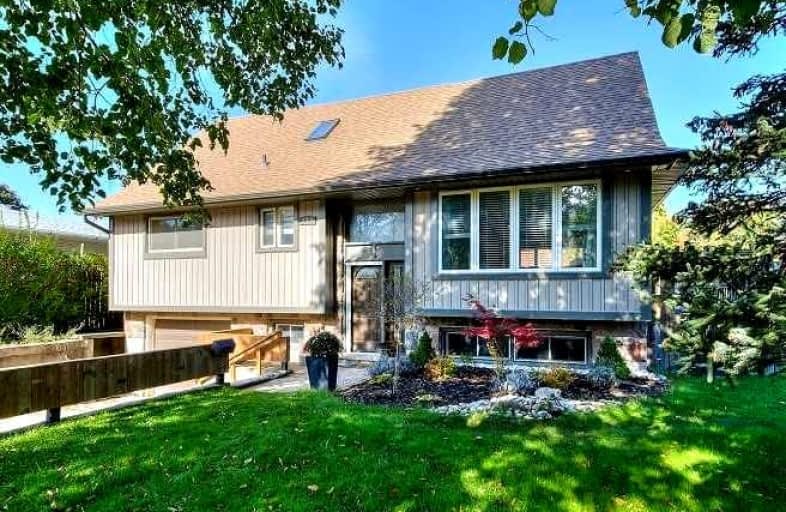
Winston Churchill Public School
Elementary: Public
1.56 km
Cedarbrae Public School
Elementary: Public
0.56 km
Sir Edgar Bauer Catholic Elementary School
Elementary: Catholic
0.25 km
N A MacEachern Public School
Elementary: Public
0.89 km
Northlake Woods Public School
Elementary: Public
1.23 km
Centennial (Waterloo) Public School
Elementary: Public
3.53 km
St David Catholic Secondary School
Secondary: Catholic
2.03 km
Kitchener Waterloo Collegiate and Vocational School
Secondary: Public
5.34 km
Bluevale Collegiate Institute
Secondary: Public
4.55 km
Waterloo Collegiate Institute
Secondary: Public
2.25 km
Resurrection Catholic Secondary School
Secondary: Catholic
5.75 km
Sir John A Macdonald Secondary School
Secondary: Public
4.19 km




