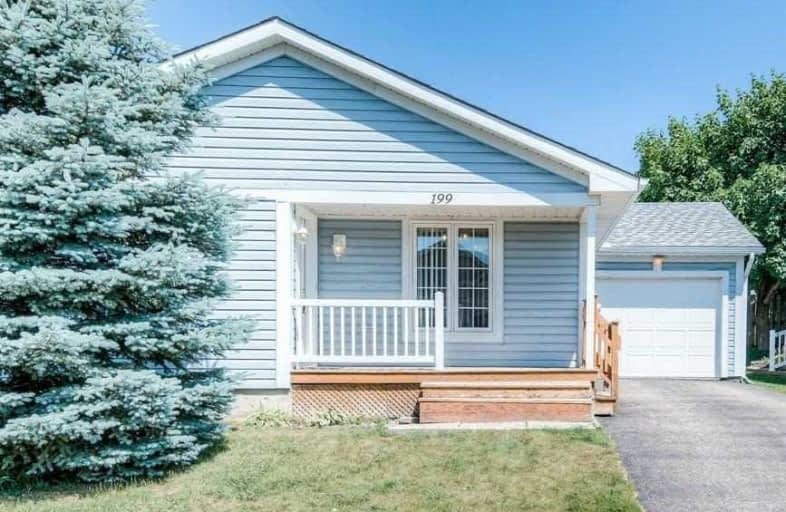Sold on Jul 07, 2021
Note: Property is not currently for sale or for rent.

-
Type: Detached
-
Style: Bungalow
-
Size: 1100 sqft
-
Lot Size: 0 x 0 Feet
-
Age: 16-30 years
-
Days on Site: 14 Days
-
Added: Jun 23, 2021 (2 weeks on market)
-
Updated:
-
Last Checked: 2 months ago
-
MLS®#: X5284526
-
Listed By: Re/max twin city realty inc., brokerage
Lovely 2 Bedroom Bungalow With Attached Garage In The Friendly Adult Living Section Of Martin Grove Village (Leased Land). Bright Living/Dining Area, Spacious Kitchen And Convenient Main Floor Laundry. Immaculate, Tastefully Decorated, Large Windows Throughout, Brand New Laminate Flooring And Freshly Painted. Master Bedroom With Ensuite Bathroom And Double Closets--One Closet Contains The Washer And Dryer. Basement With 3 Pc Bathroom. Must See!
Extras
One Of Parkbridge Lifestyle Leased Land Communities. Designed And Marketed As "Adult Living". Square Footage And Room Sizes As Per Iguide. Monthly Fees Include Land Lease, Property Taxes, And Snow Removal On Street, Water In Addition.
Property Details
Facts for 199 Wesley Crescent, Waterloo
Status
Days on Market: 14
Last Status: Sold
Sold Date: Jul 07, 2021
Closed Date: Aug 27, 2021
Expiry Date: Dec 14, 2021
Sold Price: $425,000
Unavailable Date: Jul 07, 2021
Input Date: Jun 23, 2021
Property
Status: Sale
Property Type: Detached
Style: Bungalow
Size (sq ft): 1100
Age: 16-30
Area: Waterloo
Availability Date: Immediate
Inside
Bedrooms: 2
Bathrooms: 3
Kitchens: 1
Rooms: 5
Den/Family Room: No
Air Conditioning: Central Air
Fireplace: No
Laundry Level: Main
Washrooms: 3
Building
Basement: Full
Basement 2: Part Fin
Heat Type: Forced Air
Heat Source: Gas
Exterior: Vinyl Siding
Water Supply: Well
Special Designation: Landlease
Parking
Driveway: Private
Garage Spaces: 1
Garage Type: Attached
Covered Parking Spaces: 2
Total Parking Spaces: 3
Fees
Tax Year: 2021
Tax Legal Description: Leased Land
Land
Cross Street: King St N And Martin
Municipality District: Waterloo
Fronting On: North
Pool: None
Sewer: Septic
Additional Media
- Virtual Tour: https://unbranded.youriguide.com/199_wesley_crescent_waterloo_on/
Rooms
Room details for 199 Wesley Crescent, Waterloo
| Type | Dimensions | Description |
|---|---|---|
| Kitchen Main | 4.28 x 3.68 | |
| Living Main | 5.00 x 3.67 | |
| Dining Main | 3.71 x 3.93 | |
| Br Main | 3.63 x 6.09 | |
| 2nd Br Main | 3.20 x 2.59 | |
| Other Bsmt | 12.51 x 7.34 | |
| Bathroom Main | - | 3 Pc Ensuite |
| XXXXXXXX | XXX XX, XXXX |
XXXX XXX XXXX |
$XXX,XXX |
| XXX XX, XXXX |
XXXXXX XXX XXXX |
$XXX,XXX |
| XXXXXXXX XXXX | XXX XX, XXXX | $425,000 XXX XXXX |
| XXXXXXXX XXXXXX | XXX XX, XXXX | $400,000 XXX XXXX |

KidsAbility School
Elementary: HospitalWinston Churchill Public School
Elementary: PublicCedarbrae Public School
Elementary: PublicSt Jacobs Public School
Elementary: PublicSir Edgar Bauer Catholic Elementary School
Elementary: CatholicNorthlake Woods Public School
Elementary: PublicSt David Catholic Secondary School
Secondary: CatholicKitchener Waterloo Collegiate and Vocational School
Secondary: PublicBluevale Collegiate Institute
Secondary: PublicWaterloo Collegiate Institute
Secondary: PublicResurrection Catholic Secondary School
Secondary: CatholicSir John A Macdonald Secondary School
Secondary: Public

