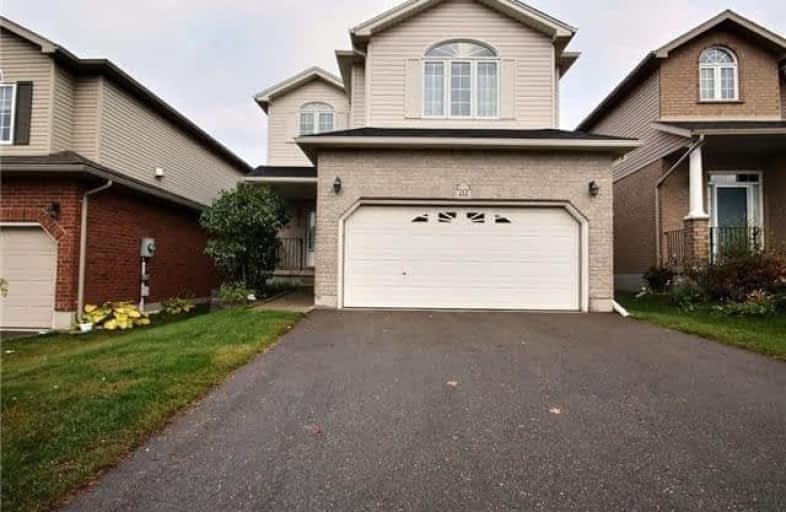
KidsAbility School
Elementary: Hospital
0.91 km
ÉÉC Mère-Élisabeth-Bruyère
Elementary: Catholic
1.29 km
Winston Churchill Public School
Elementary: Public
1.09 km
Sandowne Public School
Elementary: Public
1.34 km
Lincoln Heights Public School
Elementary: Public
1.54 km
MacGregor Public School
Elementary: Public
2.28 km
St David Catholic Secondary School
Secondary: Catholic
0.92 km
Kitchener Waterloo Collegiate and Vocational School
Secondary: Public
4.07 km
Bluevale Collegiate Institute
Secondary: Public
2.51 km
Waterloo Collegiate Institute
Secondary: Public
1.42 km
Resurrection Catholic Secondary School
Secondary: Catholic
5.89 km
Cameron Heights Collegiate Institute
Secondary: Public
6.08 km







