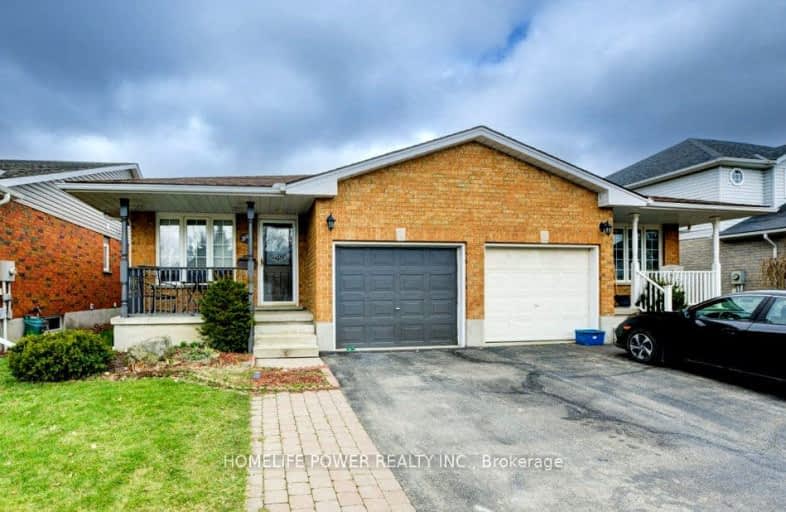Car-Dependent
- Almost all errands require a car.
9
/100
Some Transit
- Most errands require a car.
28
/100
Bikeable
- Some errands can be accomplished on bike.
64
/100

Cedarbrae Public School
Elementary: Public
2.07 km
Sir Edgar Bauer Catholic Elementary School
Elementary: Catholic
1.69 km
N A MacEachern Public School
Elementary: Public
1.21 km
Northlake Woods Public School
Elementary: Public
0.75 km
St Nicholas Catholic Elementary School
Elementary: Catholic
2.71 km
Laurelwood Public School
Elementary: Public
2.93 km
St David Catholic Secondary School
Secondary: Catholic
3.88 km
Kitchener Waterloo Collegiate and Vocational School
Secondary: Public
6.86 km
Bluevale Collegiate Institute
Secondary: Public
6.39 km
Waterloo Collegiate Institute
Secondary: Public
3.98 km
Resurrection Catholic Secondary School
Secondary: Catholic
6.40 km
Sir John A Macdonald Secondary School
Secondary: Public
3.04 km
-
Pinebrook Park
635 Sprucehurst Cr, Waterloo ON 1.12km -
Lakeshore Optimist Park
280 Northlake Dr, Waterloo ON 1.26km -
Canewood park
Canewood crescent, Waterloo ON 1.84km
-
RBC Royal Bank
585 Weber St N (at Northfield Dr. W), Waterloo ON N2V 1V8 1.92km -
BMO Bank of Montreal
730 Glen Forrest Blvd (at Weber St. N.), Waterloo ON N2L 4K8 2.12km -
TD Canada Trust Branch and ATM
450 Columbia St W, Waterloo ON N2T 2W1 3.09km








