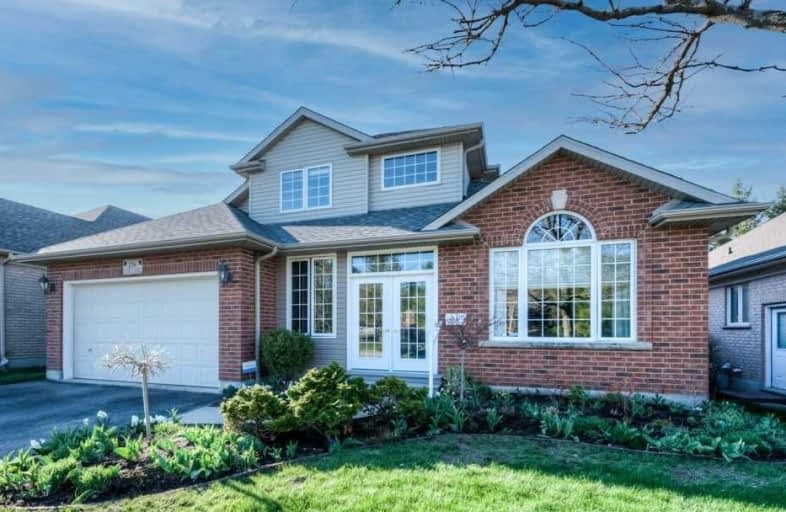
Cedarbrae Public School
Elementary: Public
2.18 km
Holy Rosary Catholic Elementary School
Elementary: Catholic
2.51 km
Keatsway Public School
Elementary: Public
0.97 km
Mary Johnston Public School
Elementary: Public
1.51 km
Centennial (Waterloo) Public School
Elementary: Public
0.79 km
Empire Public School
Elementary: Public
2.03 km
St David Catholic Secondary School
Secondary: Catholic
2.55 km
Forest Heights Collegiate Institute
Secondary: Public
5.28 km
Kitchener Waterloo Collegiate and Vocational School
Secondary: Public
3.69 km
Waterloo Collegiate Institute
Secondary: Public
2.13 km
Resurrection Catholic Secondary School
Secondary: Catholic
3.03 km
Sir John A Macdonald Secondary School
Secondary: Public
3.49 km














