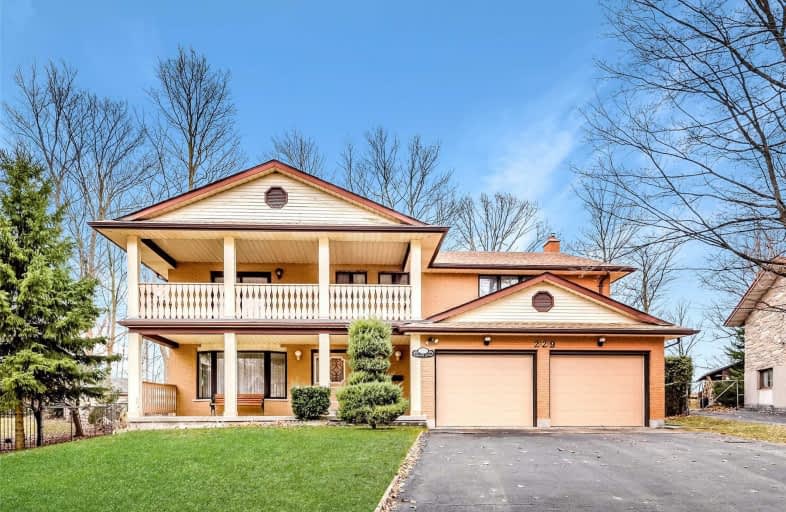
Winston Churchill Public School
Elementary: Public
1.25 km
Cedarbrae Public School
Elementary: Public
0.55 km
Sir Edgar Bauer Catholic Elementary School
Elementary: Catholic
1.09 km
N A MacEachern Public School
Elementary: Public
1.26 km
Northlake Woods Public School
Elementary: Public
2.00 km
Centennial (Waterloo) Public School
Elementary: Public
2.45 km
St David Catholic Secondary School
Secondary: Catholic
1.63 km
Kitchener Waterloo Collegiate and Vocational School
Secondary: Public
4.43 km
Bluevale Collegiate Institute
Secondary: Public
4.03 km
Waterloo Collegiate Institute
Secondary: Public
1.58 km
Resurrection Catholic Secondary School
Secondary: Catholic
4.66 km
Sir John A Macdonald Secondary School
Secondary: Public
3.86 km









