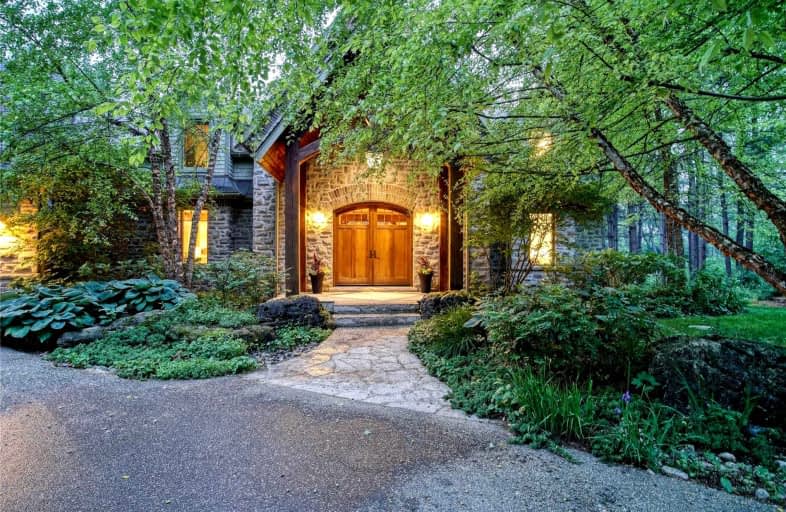
Lexington Public School
Elementary: Public
3.22 km
Conestogo PS Public School
Elementary: Public
2.57 km
Millen Woods Public School
Elementary: Public
2.51 km
St Matthew Catholic Elementary School
Elementary: Catholic
3.89 km
St Luke Catholic Elementary School
Elementary: Catholic
2.87 km
Lester B Pearson PS Public School
Elementary: Public
3.13 km
Rosemount - U Turn School
Secondary: Public
7.69 km
St David Catholic Secondary School
Secondary: Catholic
6.29 km
Kitchener Waterloo Collegiate and Vocational School
Secondary: Public
8.46 km
Bluevale Collegiate Institute
Secondary: Public
6.19 km
Waterloo Collegiate Institute
Secondary: Public
6.77 km
Cameron Heights Collegiate Institute
Secondary: Public
9.38 km





