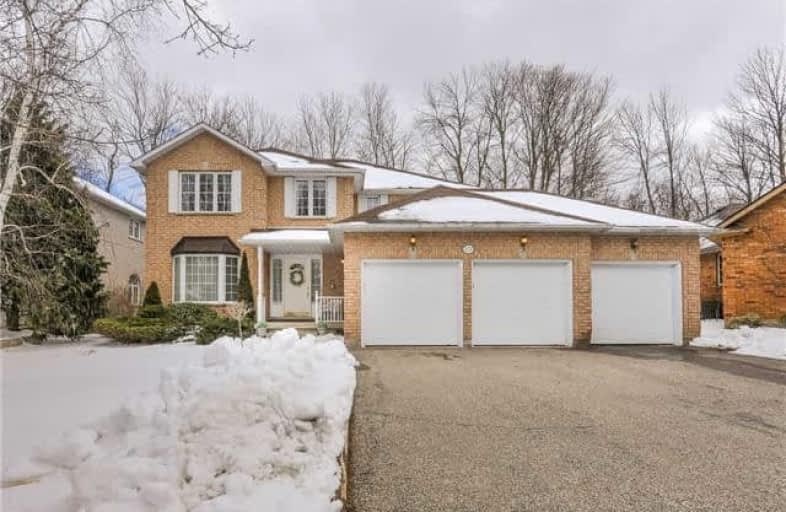
Winston Churchill Public School
Elementary: Public
2.84 km
Cedarbrae Public School
Elementary: Public
1.75 km
Sir Edgar Bauer Catholic Elementary School
Elementary: Catholic
1.21 km
N A MacEachern Public School
Elementary: Public
1.24 km
Northlake Woods Public School
Elementary: Public
0.55 km
Laurelwood Public School
Elementary: Public
3.75 km
St David Catholic Secondary School
Secondary: Catholic
3.30 km
Kitchener Waterloo Collegiate and Vocational School
Secondary: Public
6.63 km
Bluevale Collegiate Institute
Secondary: Public
5.79 km
Waterloo Collegiate Institute
Secondary: Public
3.55 km
Resurrection Catholic Secondary School
Secondary: Catholic
6.77 km
Sir John A Macdonald Secondary School
Secondary: Public
4.13 km







