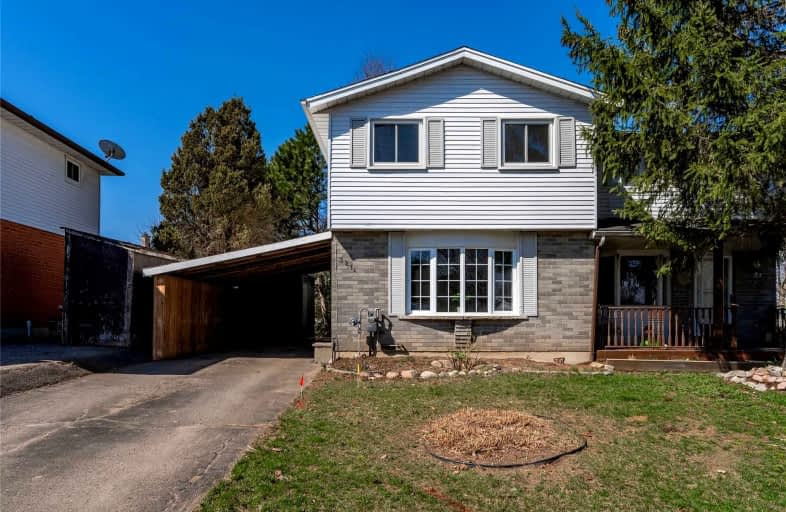Car-Dependent
- Most errands require a car.
36
/100
Some Transit
- Most errands require a car.
49
/100
Very Bikeable
- Most errands can be accomplished on bike.
70
/100

KidsAbility School
Elementary: Hospital
2.91 km
Winston Churchill Public School
Elementary: Public
2.21 km
Cedarbrae Public School
Elementary: Public
1.32 km
Sir Edgar Bauer Catholic Elementary School
Elementary: Catholic
0.81 km
N A MacEachern Public School
Elementary: Public
1.19 km
Northlake Woods Public School
Elementary: Public
0.94 km
St David Catholic Secondary School
Secondary: Catholic
2.66 km
Kitchener Waterloo Collegiate and Vocational School
Secondary: Public
6.08 km
Bluevale Collegiate Institute
Secondary: Public
5.13 km
Waterloo Collegiate Institute
Secondary: Public
2.95 km
Resurrection Catholic Secondary School
Secondary: Catholic
6.50 km
Sir John A Macdonald Secondary School
Secondary: Public
4.44 km
-
Lakeshore Optimist Park
280 Northlake Dr, Waterloo ON 0.43km -
Sugar Bush Park
Waterloo ON 1.91km -
Westmount Sports Park
Waterloo ON 2.29km
-
RBC Royal Bank
585 Weber St N (at Northfield Dr. W), Waterloo ON N2V 1V8 0.45km -
Northfield & Weber Br
585 Weber St N, Waterloo ON N2V 1V8 0.47km -
TD Bank Financial Group
468 Albert St, Waterloo ON N2L 3V4 1.5km












