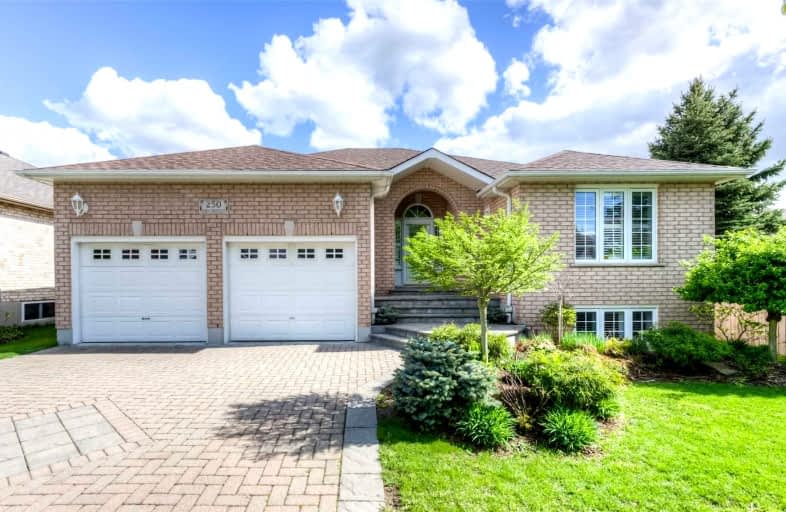
Winston Churchill Public School
Elementary: Public
2.31 km
Cedarbrae Public School
Elementary: Public
1.28 km
Sir Edgar Bauer Catholic Elementary School
Elementary: Catholic
0.75 km
N A MacEachern Public School
Elementary: Public
1.01 km
Northlake Woods Public School
Elementary: Public
0.70 km
Laurelwood Public School
Elementary: Public
3.63 km
St David Catholic Secondary School
Secondary: Catholic
2.78 km
Kitchener Waterloo Collegiate and Vocational School
Secondary: Public
6.13 km
Bluevale Collegiate Institute
Secondary: Public
5.27 km
Waterloo Collegiate Institute
Secondary: Public
3.03 km
Resurrection Catholic Secondary School
Secondary: Catholic
6.42 km
Sir John A Macdonald Secondary School
Secondary: Public
4.21 km








