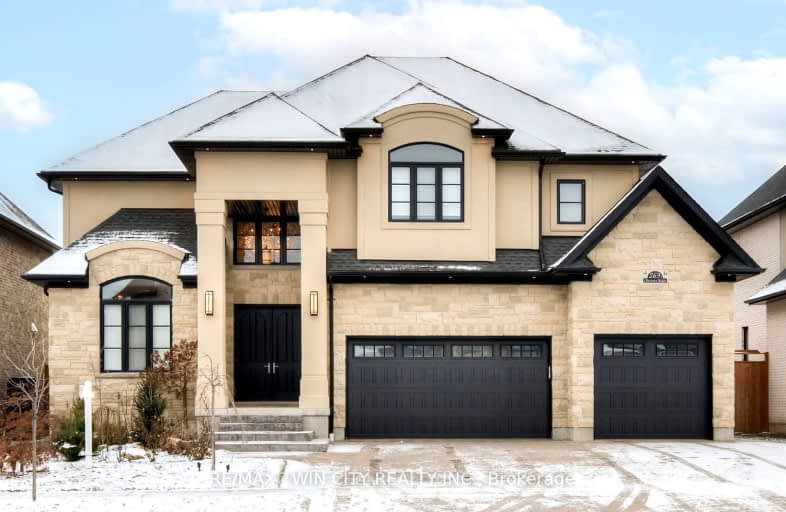Car-Dependent
- Almost all errands require a car.
21
/100
Some Transit
- Most errands require a car.
33
/100
Somewhat Bikeable
- Most errands require a car.
48
/100

Lexington Public School
Elementary: Public
1.89 km
Conestogo PS Public School
Elementary: Public
2.81 km
Millen Woods Public School
Elementary: Public
1.02 km
St Matthew Catholic Elementary School
Elementary: Catholic
2.64 km
St Luke Catholic Elementary School
Elementary: Catholic
1.36 km
Lester B Pearson PS Public School
Elementary: Public
1.63 km
Rosemount - U Turn School
Secondary: Public
6.97 km
St David Catholic Secondary School
Secondary: Catholic
4.79 km
Kitchener Waterloo Collegiate and Vocational School
Secondary: Public
7.15 km
Bluevale Collegiate Institute
Secondary: Public
4.90 km
Waterloo Collegiate Institute
Secondary: Public
5.27 km
Cameron Heights Collegiate Institute
Secondary: Public
8.31 km
-
Marianne's Park, Guelph
Gordon near Wellington, Guelph ON 1.31km -
Haida Park
Waterloo ON 2.02km -
Breithaupt Centre
1000 Kiwanis Park Dr, Waterloo ON N2K 3N8 2.28km
-
Libro Financial Group
55 Northfield Dr E, Waterloo ON N2K 3T6 3.18km -
St Willibrord Credit Union
55 Northfield Dr E, Waterloo ON N2K 3T6 3.24km -
Scotiabank
425 University Ave E, Waterloo ON N2K 4C9 3.27km



