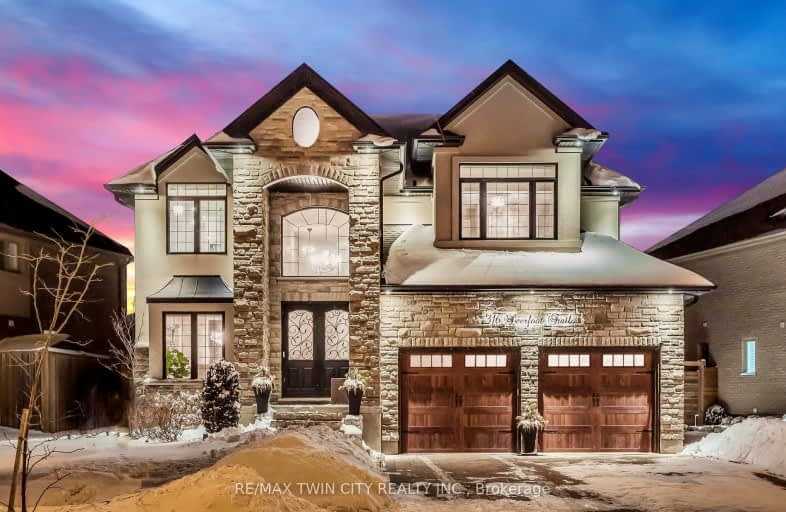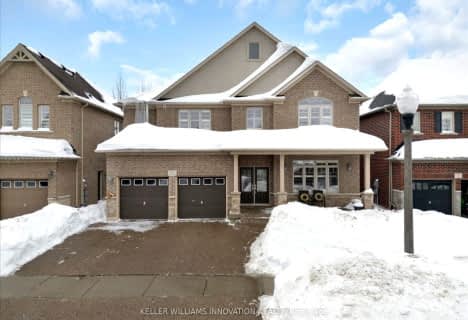Car-Dependent
- Almost all errands require a car.
Some Transit
- Most errands require a car.
Bikeable
- Some errands can be accomplished on bike.

Lexington Public School
Elementary: PublicConestogo PS Public School
Elementary: PublicMillen Woods Public School
Elementary: PublicSt Matthew Catholic Elementary School
Elementary: CatholicSt Luke Catholic Elementary School
Elementary: CatholicLester B Pearson PS Public School
Elementary: PublicRosemount - U Turn School
Secondary: PublicSt David Catholic Secondary School
Secondary: CatholicKitchener Waterloo Collegiate and Vocational School
Secondary: PublicBluevale Collegiate Institute
Secondary: PublicWaterloo Collegiate Institute
Secondary: PublicCameron Heights Collegiate Institute
Secondary: Public-
St Louis Bar and Grill
283 Northfield Drive E, Unit 1, Waterloo, ON N2J 4G8 2.35km -
Chill Bar and Grill
373 Bridge St W, Waterloo, ON N2K 3K3 2.83km -
The Keg Steakhouse + Bar
42 Northfield Dr E, Waterloo, ON N2L 6A1 3.53km
-
Rumbletum Café & Gifts
1895 Sawmill Road, Conestogo, ON N0B 1N0 2.47km -
The Healthy Owl Bakery Cafe
620 Davenport Road, Unit 15, Waterloo, ON N2V 2C2 3.31km -
Tim Hortons
425 University Avenue E, Waterloo, ON N2K 4C9 3.5km
-
Crunch Fitness
560 Parkside Drive, Waterloo, ON N2L 5Z4 4.85km -
GoodLife Fitness
270 Weber St N, Waterloo, ON N2J 3H6 4.98km -
Family Fitness Superclub
264 Victoria Street N, Kitchener, ON N2H 5C8 6.99km
-
Rexall PharmaPlus
425 University Avenue E, Waterloo, ON N2K 4C9 3.4km -
CureX Medical Center
380 King Street N, Unit 5, Waterloo, ON N2J 2Z3 4.91km -
Shoppers Drug Mart
190 Northfield Drive W, Waterloo, ON N2L 0C7 5.14km
-
Sandy's Kitchen Chinese Cuisine
105 Oak Park Drive, Waterloo, ON N2K 0B3 0.41km -
Levetto
105 Oak Park Drive, Waterloo, ON N2K 0B3 0.43km -
Benchwarmer Grill
2001 University Avenue E, Waterloo, ON N2K 4K4 0.71km
-
Conestoga Mall
550 King Street N, Waterloo, ON N2L 5W6 3.68km -
Market Square Shopping Centre
40 Weber Street E, Kitchener, ON N2H 6R3 7.72km -
Stanley Park Mall
1005 Ottawa Street N, Kitchener, ON N2A 1H2 8.82km
-
Freshco
425 University Avenue E, Waterloo, ON N2K 4C9 3.42km -
India Food & Grocers
209 Lexington Road, Waterloo, ON N2K 2E1 3.52km -
Zehrs
555 Davenport Road, Waterloo, ON N2L 6L2 3.65km
-
LCBO
571 King Street N, Waterloo, ON N2L 5Z7 3.92km -
LCBO
115 King Street S, Waterloo, ON N2L 5A3 6.88km -
LCBO
450 Columbia Street W, Waterloo, ON N2T 2W1 8.38km
-
Little Short Stop Stores Limited
55 Northfield Drive E, Waterloo, ON N2K 3T6 3.37km -
7-Eleven
425 University Avenue E, Waterloo, ON N2K 4C9 3.43km -
Petro Canada
565 King Street N, Waterloo, ON N2L 5Z7 3.87km
-
Galaxy Cinemas
550 King Street N, Waterloo, ON N2L 3.74km -
Princess Cinemas
6 Princess Street W, Waterloo, ON N2L 2X8 6.41km -
Princess Cinema
46 King Street N, Waterloo, ON N2J 2W8 6.42km
-
Waterloo Public Library
500 Parkside Drive, Waterloo, ON N2L 5J4 5.43km -
Waterloo Public Library
35 Albert Street, Waterloo, ON N2L 5E2 6.5km -
William G. Davis Centre for Computer Research
200 University Avenue W, Waterloo, ON N2L 3G1 6.8km
-
Grand River Hospital
835 King Street W, Kitchener, ON N2G 1G3 7.29km -
CureX Medical Center
380 King Street N, Unit 5, Waterloo, ON N2J 2Z3 4.91km -
Waterloo Walk In Clinic
170 University Avenue W, Waterloo, ON N2L 3E9 6.45km
-
Marianne's Park, Guelph
Gordon near Wellington, Guelph ON 1.37km -
Tyson Park
Kitchener ON 4.38km -
Hillside Park
Columbia and Marsland, Ontario 4.39km
-
CIBC
550 King St N (at Kraus Dr), Waterloo ON N2L 5W6 3.76km -
CIBC
560 King St E, Gananoque ON K7G 1H2 3.78km -
HODL Bitcoin ATM - Lucky Super Convenience
363 King St N, Waterloo ON N2J 2Z4 5.04km




