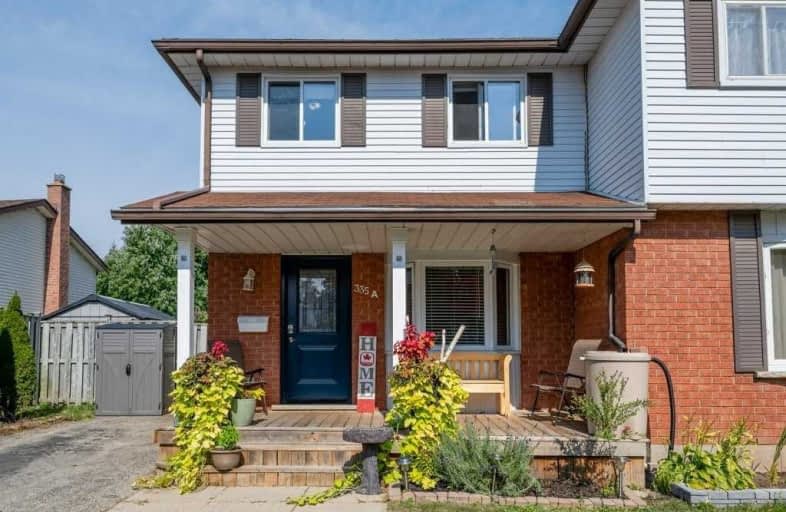Sold on Sep 29, 2020
Note: Property is not currently for sale or for rent.

-
Type: Semi-Detached
-
Style: 2-Storey
-
Size: 700 sqft
-
Lot Size: 34.12 x 114.83 Feet
-
Age: 31-50 years
-
Taxes: $2,631 per year
-
Added: Sep 29, 2020 (1 second on market)
-
Updated:
-
Last Checked: 2 months ago
-
MLS®#: X4931903
-
Listed By: Re/max real estate centre inc., brokerage
Welcome To This Gorgeous, Move -In Ready Freehold Home In The Desirable Lakeshore North Area Of Waterloo. Just Minutes From All Amenities And The Expressway, The Location In Fantastic. From The Covered Porch, Step Into Your Carefgully Laidout Main Floor Including Bright And Recently Updated Kitchen. The Main Floor Is Complete With Spacious, Open Concept Dining And Living Areas. Enjoy Entertaining Inside And Out With Your Walkout To A Beautiful Deck And Fully
Extras
Incl: Built-In Microwave, Dishwasher, Dryer, Refrigerator, Stove, Washer, Wall Mount In Living Room, Shed. Excl: Driveway Storage Bin, Anchor Hook (& Shelves) In Dining Room, Shelf Over Toilet I**Interboard Listing: Cambridge R. E. Assoc**
Property Details
Facts for 335A Mayview Crescent, Waterloo
Status
Last Status: Sold
Sold Date: Sep 29, 2020
Closed Date: Dec 10, 2020
Expiry Date: Dec 28, 2020
Sold Price: $560,000
Unavailable Date: Sep 29, 2020
Input Date: Sep 29, 2020
Prior LSC: Listing with no contract changes
Property
Status: Sale
Property Type: Semi-Detached
Style: 2-Storey
Size (sq ft): 700
Age: 31-50
Area: Waterloo
Availability Date: 60-89 Days
Inside
Bedrooms: 3
Bathrooms: 2
Kitchens: 1
Rooms: 7
Den/Family Room: No
Air Conditioning: Central Air
Fireplace: No
Washrooms: 2
Building
Basement: Finished
Basement 2: Full
Heat Type: Forced Air
Heat Source: Gas
Exterior: Alum Siding
Exterior: Brick
Water Supply: Municipal
Special Designation: Unknown
Parking
Driveway: Private
Garage Type: None
Covered Parking Spaces: 3
Total Parking Spaces: 3
Fees
Tax Year: 2020
Tax Legal Description: Pt Lt 137 Pl 1587 City Of Waterloo Pt 2, 58R5127;
Taxes: $2,631
Highlights
Feature: Golf
Feature: Hospital
Feature: Place Of Worship
Feature: Public Transit
Feature: Rec Centre
Feature: School
Land
Cross Street: Northlake
Municipality District: Waterloo
Fronting On: North
Pool: None
Sewer: Sewers
Lot Depth: 114.83 Feet
Lot Frontage: 34.12 Feet
Rooms
Room details for 335A Mayview Crescent, Waterloo
| Type | Dimensions | Description |
|---|---|---|
| Dining Main | 2.11 x 3.78 | |
| Kitchen Main | 3.50 x 2.91 | |
| Living Main | 3.37 x 4.78 | |
| Bathroom 2nd | 2.59 x 1.48 | 4 Pc Bath |
| Br 2nd | 3.77 x 0.44 | |
| Br 2nd | 3.45 x 2.43 | |
| Master 2nd | 4.21 x 3.37 | |
| Bathroom Bsmt | 1.45 x 1.25 | 2 Pc Bath |
| Family Bsmt | 5.01 x 4.71 | |
| Utility Bsmt | 3.32 x 4.72 |
| XXXXXXXX | XXX XX, XXXX |
XXXX XXX XXXX |
$XXX,XXX |
| XXX XX, XXXX |
XXXXXX XXX XXXX |
$XXX,XXX |
| XXXXXXXX XXXX | XXX XX, XXXX | $560,000 XXX XXXX |
| XXXXXXXX XXXXXX | XXX XX, XXXX | $450,000 XXX XXXX |

KidsAbility School
Elementary: HospitalWinston Churchill Public School
Elementary: PublicCedarbrae Public School
Elementary: PublicSir Edgar Bauer Catholic Elementary School
Elementary: CatholicN A MacEachern Public School
Elementary: PublicNorthlake Woods Public School
Elementary: PublicSt David Catholic Secondary School
Secondary: CatholicKitchener Waterloo Collegiate and Vocational School
Secondary: PublicBluevale Collegiate Institute
Secondary: PublicWaterloo Collegiate Institute
Secondary: PublicResurrection Catholic Secondary School
Secondary: CatholicSir John A Macdonald Secondary School
Secondary: Public- 2 bath
- 3 bed
- 1100 sqft
378B Cornerbrook Place, Waterloo, Ontario • N2V 1M3 • Waterloo



