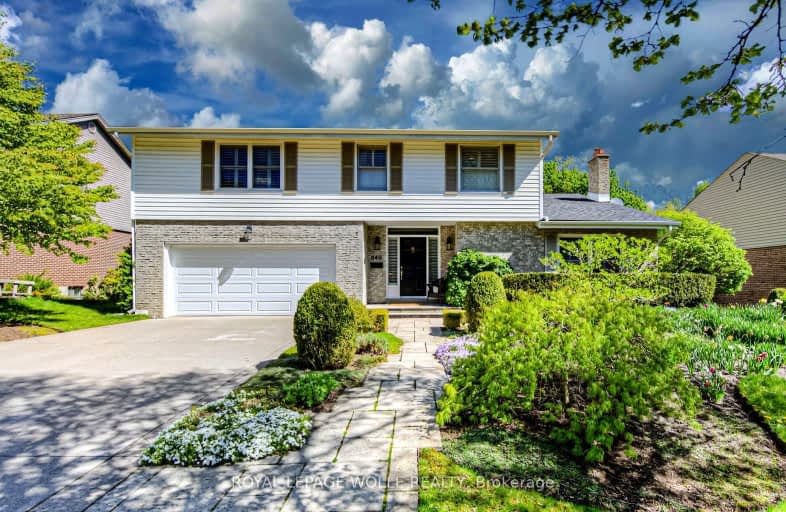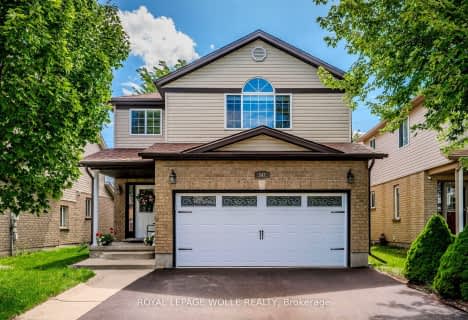Car-Dependent
- Most errands require a car.
45
/100
Good Transit
- Some errands can be accomplished by public transportation.
50
/100
Very Bikeable
- Most errands can be accomplished on bike.
71
/100

Holy Rosary Catholic Elementary School
Elementary: Catholic
1.92 km
Westvale Public School
Elementary: Public
2.11 km
Keatsway Public School
Elementary: Public
0.53 km
Mary Johnston Public School
Elementary: Public
1.14 km
Centennial (Waterloo) Public School
Elementary: Public
0.20 km
Empire Public School
Elementary: Public
1.69 km
St David Catholic Secondary School
Secondary: Catholic
3.01 km
Forest Heights Collegiate Institute
Secondary: Public
4.77 km
Kitchener Waterloo Collegiate and Vocational School
Secondary: Public
3.54 km
Waterloo Collegiate Institute
Secondary: Public
2.55 km
Resurrection Catholic Secondary School
Secondary: Catholic
2.45 km
Sir John A Macdonald Secondary School
Secondary: Public
3.58 km
-
Claire Lake Park
Craigleith Dr (Tatlock Dr), Waterloo ON 0.26km -
Regency Park
Fisher Hallman Rd N (Roxton Dr.), Waterloo ON 0.86km -
Waterloo Park
100 Westmount Rd N, Waterloo ON N2J 4A8 0.9km
-
President's Choice Financial ATM
450 Erb St W, Waterloo ON N2T 1H4 1.1km -
RBC Royal Bank
50 Westmount Rd N (btw Erb & Father David Bauer), Waterloo ON N2L 2R5 1.15km -
TD Bank Financial Group
450 Columbia St W (Fischer-Hallman Road North), Waterloo ON N2T 2W1 1.45km














