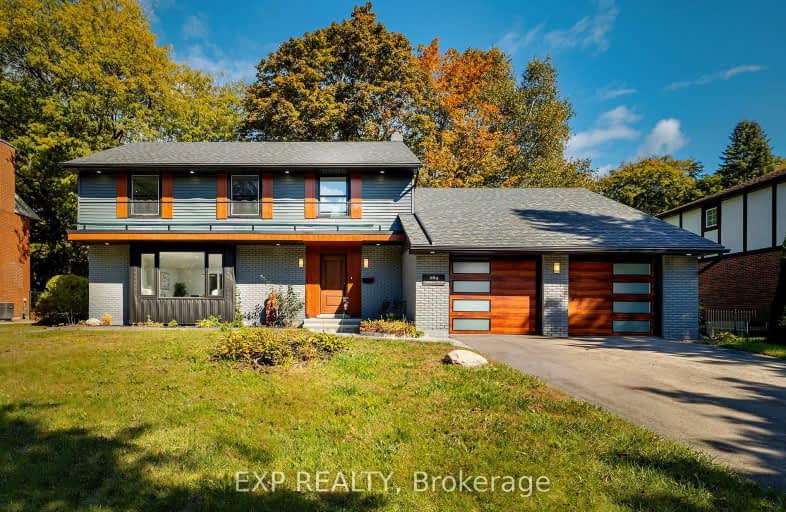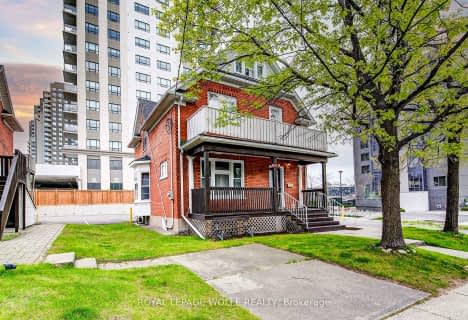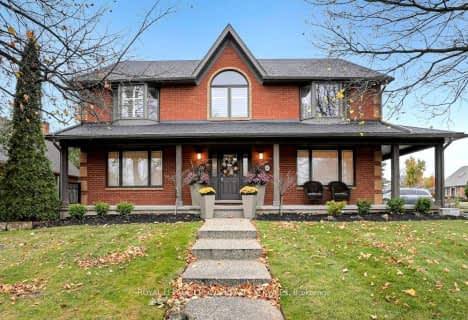Car-Dependent
- Most errands require a car.
Good Transit
- Some errands can be accomplished by public transportation.
Bikeable
- Some errands can be accomplished on bike.

Our Lady of Lourdes Catholic Elementary School
Elementary: CatholicHoly Rosary Catholic Elementary School
Elementary: CatholicKeatsway Public School
Elementary: PublicMary Johnston Public School
Elementary: PublicCentennial (Waterloo) Public School
Elementary: PublicEmpire Public School
Elementary: PublicSt David Catholic Secondary School
Secondary: CatholicForest Heights Collegiate Institute
Secondary: PublicKitchener Waterloo Collegiate and Vocational School
Secondary: PublicWaterloo Collegiate Institute
Secondary: PublicResurrection Catholic Secondary School
Secondary: CatholicSir John A Macdonald Secondary School
Secondary: Public-
Claire Lake Park
Craigleith Dr (Tatlock Dr), Waterloo ON 0.38km -
Waterloo Park
100 Westmount Rd N, Waterloo ON N2J 4A8 0.74km -
Regency Park
Fisher Hallman Rd N (Roxton Dr.), Waterloo ON 1.05km
-
RBC Royal Bank
50 Westmount Rd N (btw Erb & Father David Bauer), Waterloo ON N2L 2R5 1.02km -
Scotiabank
911 10th St W (Fischer-Hallman & Erb), Waterloo ON N2L 2X3 1.14km -
RBC Royal Bank
420 Erb St W, Waterloo ON N2L 6H6 1.17km












