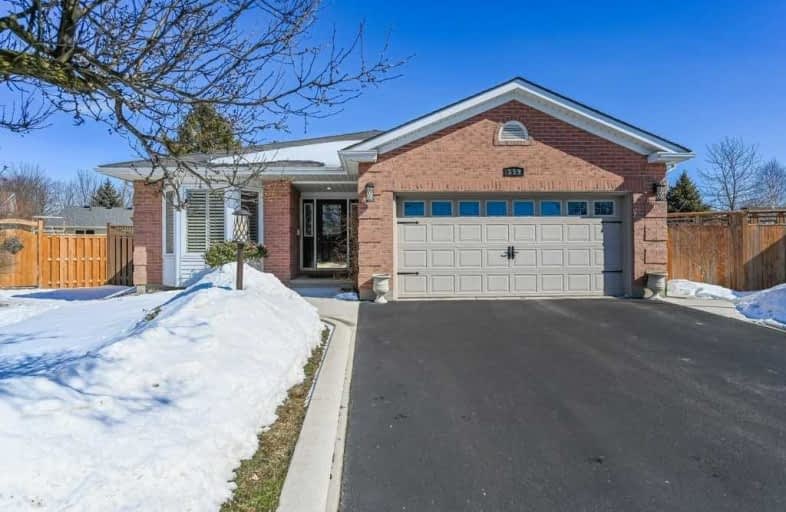
Cedarbrae Public School
Elementary: Public
1.83 km
Sir Edgar Bauer Catholic Elementary School
Elementary: Catholic
1.38 km
N A MacEachern Public School
Elementary: Public
1.04 km
Northlake Woods Public School
Elementary: Public
0.35 km
St Nicholas Catholic Elementary School
Elementary: Catholic
3.08 km
Laurelwood Public School
Elementary: Public
3.19 km
St David Catholic Secondary School
Secondary: Catholic
3.59 km
Kitchener Waterloo Collegiate and Vocational School
Secondary: Public
6.71 km
Bluevale Collegiate Institute
Secondary: Public
6.11 km
Waterloo Collegiate Institute
Secondary: Public
3.74 km
Resurrection Catholic Secondary School
Secondary: Catholic
6.49 km
Sir John A Macdonald Secondary School
Secondary: Public
3.44 km












