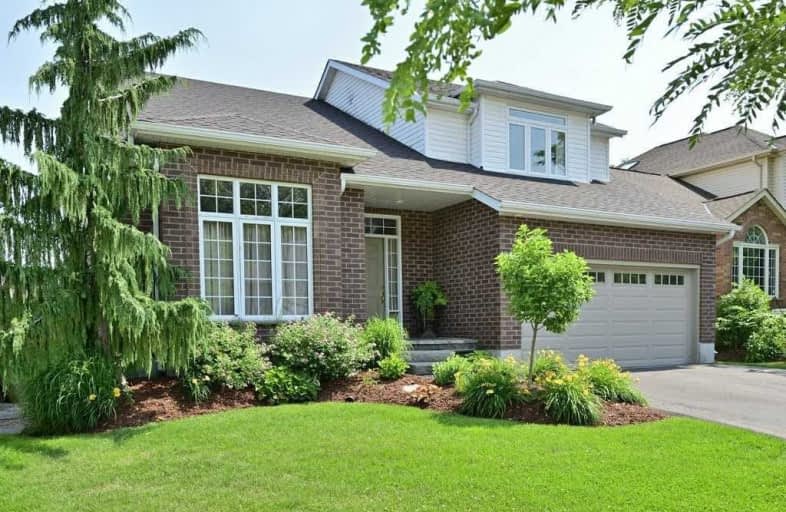Sold on Jul 12, 2021
Note: Property is not currently for sale or for rent.

-
Type: Detached
-
Style: 2-Storey
-
Size: 2000 sqft
-
Lot Size: 48 x 108.92 Feet
-
Age: No Data
-
Taxes: $4,364 per year
-
Days on Site: 5 Days
-
Added: Jul 07, 2021 (5 days on market)
-
Updated:
-
Last Checked: 2 months ago
-
MLS®#: X5299575
-
Listed By: Century 21 people`s choice realty inc., brokerage
Welcome To 433 Lake Louise Blvd. Waterloo! This 4 Bedrooms And 3 Bathrooms And Double Garage Property Is Your Dream Home! Beautiful High Ceiling Foyer Welcome You Onto The Main Level With Living Room, Open Concept Kitchen, Spacious Family Room And Huge Separate Dining Area. Nice View From The Deck Is Must-See! Upper Level With 4 Good Size Bedrooms With A Large Primary Bedroom. Bathroom And Walk-In Closet!
Extras
Fridge, Stove, Dishwasher, Washer (As Is), Dryer, Central Vac (As Is)
Property Details
Facts for 433 Lake Louise Boulevard, Waterloo
Status
Days on Market: 5
Last Status: Sold
Sold Date: Jul 12, 2021
Closed Date: Sep 30, 2021
Expiry Date: Dec 31, 2021
Sold Price: $951,000
Unavailable Date: Jul 12, 2021
Input Date: Jul 07, 2021
Prior LSC: Listing with no contract changes
Property
Status: Sale
Property Type: Detached
Style: 2-Storey
Size (sq ft): 2000
Area: Waterloo
Availability Date: Flexible
Inside
Bedrooms: 4
Bathrooms: 3
Kitchens: 1
Rooms: 9
Den/Family Room: Yes
Air Conditioning: Central Air
Fireplace: Yes
Central Vacuum: Y
Washrooms: 3
Building
Basement: Full
Basement 2: Unfinished
Heat Type: Forced Air
Heat Source: Gas
Exterior: Brick
Exterior: Vinyl Siding
Water Supply: Municipal
Special Designation: Unknown
Parking
Driveway: Pvt Double
Garage Spaces: 2
Garage Type: Attached
Covered Parking Spaces: 2
Total Parking Spaces: 4
Fees
Tax Year: 2021
Tax Legal Description: Lot 53, Plan 58M-57. S/T Ease Lt15979A In Favour O
Taxes: $4,364
Highlights
Feature: Grnbelt/Cons
Feature: Hospital
Feature: Lake Access
Feature: Library
Feature: Place Of Worship
Feature: Public Transit
Land
Cross Street: Westmount Rd N/ Lake
Municipality District: Waterloo
Fronting On: South
Pool: None
Sewer: Sewers
Lot Depth: 108.92 Feet
Lot Frontage: 48 Feet
Additional Media
- Virtual Tour: https://unbranded.youriguide.com/433_lake_louise_blvd_waterloo_on/
Rooms
Room details for 433 Lake Louise Boulevard, Waterloo
| Type | Dimensions | Description |
|---|---|---|
| Breakfast Main | 3.40 x 2.79 | |
| Dining Main | 3.30 x 3.55 | |
| Family Main | 3.40 x 5.28 | |
| Kitchen Main | 3.40 x 3.15 | |
| Laundry Main | 2.26 x 3.15 | |
| Living Main | 4.80 x 3.35 | |
| Br 2nd | 3.55 x 3.07 | |
| 2nd Br 2nd | 5.28 x 4.42 | |
| 3rd Br 2nd | 3.22 x 3.68 | |
| 4th Br 2nd | 3.55 x 4.72 |
| XXXXXXXX | XXX XX, XXXX |
XXXX XXX XXXX |
$XXX,XXX |
| XXX XX, XXXX |
XXXXXX XXX XXXX |
$XXX,XXX |
| XXXXXXXX XXXX | XXX XX, XXXX | $951,000 XXX XXXX |
| XXXXXXXX XXXXXX | XXX XX, XXXX | $849,000 XXX XXXX |

Sir Edgar Bauer Catholic Elementary School
Elementary: CatholicN A MacEachern Public School
Elementary: PublicNorthlake Woods Public School
Elementary: PublicSt Nicholas Catholic Elementary School
Elementary: CatholicAbraham Erb Public School
Elementary: PublicLaurelwood Public School
Elementary: PublicSt David Catholic Secondary School
Secondary: CatholicKitchener Waterloo Collegiate and Vocational School
Secondary: PublicBluevale Collegiate Institute
Secondary: PublicWaterloo Collegiate Institute
Secondary: PublicResurrection Catholic Secondary School
Secondary: CatholicSir John A Macdonald Secondary School
Secondary: Public- 4 bath
- 4 bed
- 1500 sqft
350 Thorncrest Drive, Waterloo, Ontario • N2L 5R7 • Waterloo



