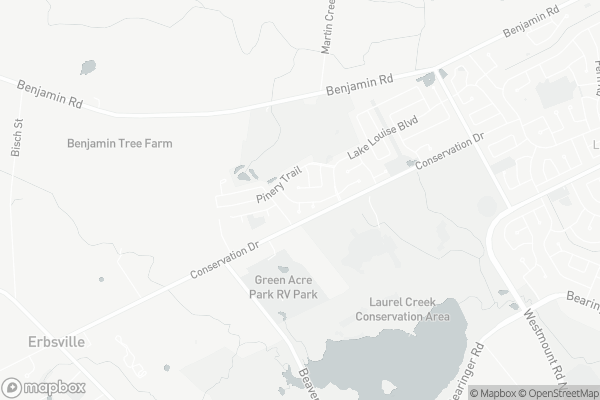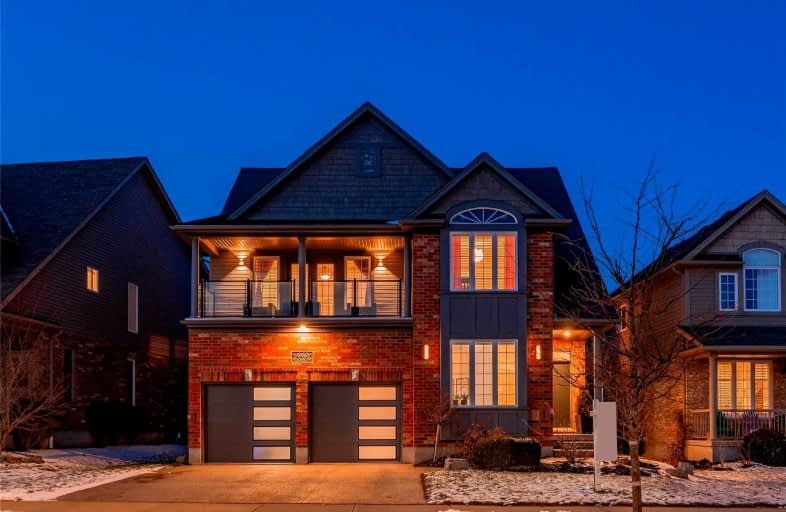Car-Dependent
- Almost all errands require a car.
1
/100
Minimal Transit
- Almost all errands require a car.
19
/100
Somewhat Bikeable
- Most errands require a car.
47
/100

Sir Edgar Bauer Catholic Elementary School
Elementary: Catholic
2.48 km
N A MacEachern Public School
Elementary: Public
1.88 km
Northlake Woods Public School
Elementary: Public
1.68 km
St Nicholas Catholic Elementary School
Elementary: Catholic
2.03 km
Abraham Erb Public School
Elementary: Public
2.49 km
Laurelwood Public School
Elementary: Public
2.53 km
St David Catholic Secondary School
Secondary: Catholic
4.56 km
Kitchener Waterloo Collegiate and Vocational School
Secondary: Public
7.24 km
Bluevale Collegiate Institute
Secondary: Public
7.03 km
Waterloo Collegiate Institute
Secondary: Public
4.58 km
Resurrection Catholic Secondary School
Secondary: Catholic
6.30 km
Sir John A Macdonald Secondary School
Secondary: Public
2.24 km
-
Creekside Link
950 Creekside Dr, Waterloo ON 2.09km -
Lakeshore Optimist Park
280 Northlake Dr, Waterloo ON 2.2km -
Canewood park
Canewood crescent, Waterloo ON 2.36km
-
Northfield & Weber Br
585 Weber St N, Waterloo ON N2V 1V8 2.82km -
RBC Royal Bank
585 Weber St N (at Northfield Dr. W), Waterloo ON N2V 1V8 2.81km -
Scotiabank
450 Erb St W (Fischer-Hallman & Erb), Waterloo ON N2T 1H4 4.76km






