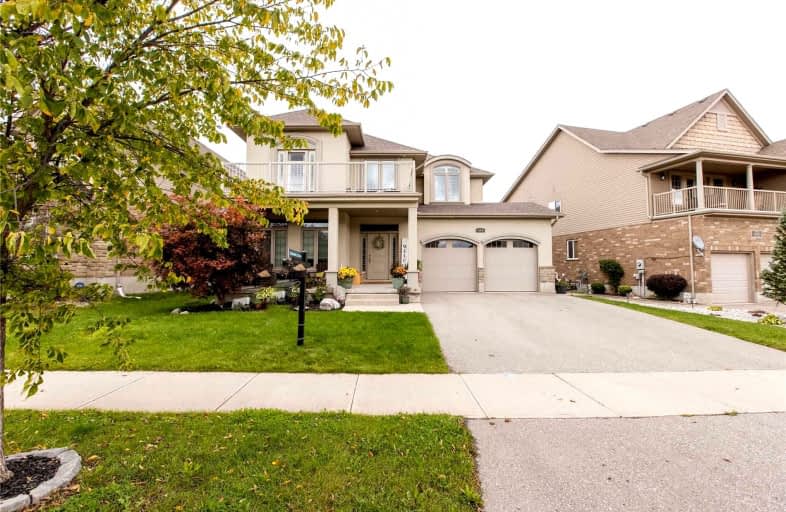
Sir Edgar Bauer Catholic Elementary School
Elementary: Catholic
2.51 km
N A MacEachern Public School
Elementary: Public
1.91 km
Northlake Woods Public School
Elementary: Public
1.71 km
St Nicholas Catholic Elementary School
Elementary: Catholic
2.03 km
Abraham Erb Public School
Elementary: Public
2.48 km
Laurelwood Public School
Elementary: Public
2.55 km
St David Catholic Secondary School
Secondary: Catholic
4.60 km
Kitchener Waterloo Collegiate and Vocational School
Secondary: Public
7.27 km
Bluevale Collegiate Institute
Secondary: Public
7.07 km
Waterloo Collegiate Institute
Secondary: Public
4.61 km
Resurrection Catholic Secondary School
Secondary: Catholic
6.32 km
Sir John A Macdonald Secondary School
Secondary: Public
2.23 km






