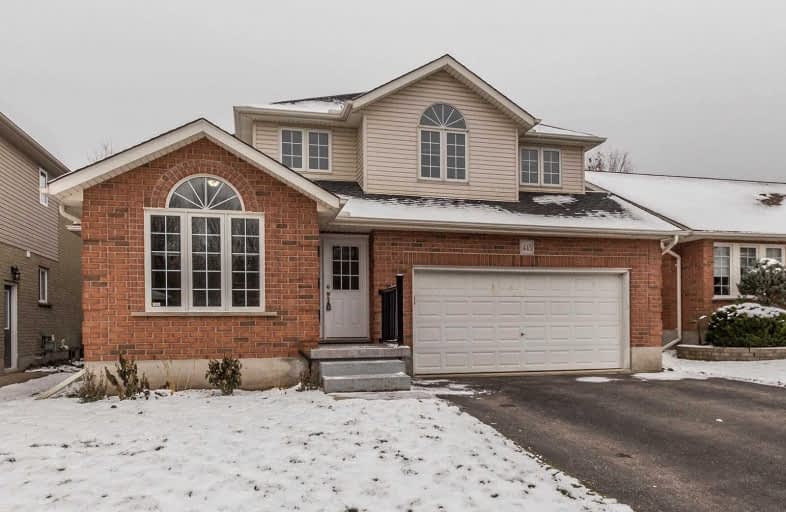Sold on Mar 23, 2019
Note: Property is not currently for sale or for rent.

-
Type: Detached
-
Style: 2-Storey
-
Lot Size: 48 x 108.92 Feet
-
Age: No Data
-
Taxes: $5,168 per year
-
Days on Site: 67 Days
-
Added: Sep 07, 2019 (2 months on market)
-
Updated:
-
Last Checked: 2 months ago
-
MLS®#: X4336470
-
Listed By: Re/max real estate centre inc., brokerage
Welcome To 445 Lake Louise Blvd! Located In Waterloo's Desirable Conservation Meadows. This 4+ 1 Br Detached Home W Large Great Rm W Gas Fireplace, Sep. Living, Den, & Office. Kitchen Features Granite Counter Top With Breakfast Bar, Backsplash & Tile Flr. 2nd Floors Offers Huge Master Br, W.I.C, 5Pc Ensuite W/Deep Soaker Tub. 3 Additional Spacious Br & A 4Pc Main Washroom. Professionally Finished Basement Has A Large Games Room W Custom Bar.
Extras
Includes: All Elf's, All Window Coverings, Ss Fridge(2017), Ss Stove(2017), B/I Dishwasher, Washer(2016), Dryer(2016), Roof (2016), Water Softener, & Water Heater. The Large, Private Backyard Is Fully Fenced. Exlclusion: Stair Lift.
Property Details
Facts for 445 Lake Louise Boulevard, Waterloo
Status
Days on Market: 67
Last Status: Sold
Sold Date: Mar 23, 2019
Closed Date: May 30, 2019
Expiry Date: May 31, 2019
Sold Price: $660,000
Unavailable Date: Mar 23, 2019
Input Date: Jan 14, 2019
Prior LSC: Listing with no contract changes
Property
Status: Sale
Property Type: Detached
Style: 2-Storey
Area: Waterloo
Availability Date: Flex
Inside
Bedrooms: 4
Bedrooms Plus: 1
Bathrooms: 4
Kitchens: 1
Rooms: 11
Den/Family Room: Yes
Air Conditioning: Central Air
Fireplace: Yes
Laundry Level: Main
Central Vacuum: Y
Washrooms: 4
Building
Basement: Finished
Heat Type: Forced Air
Heat Source: Gas
Exterior: Brick
Exterior: Vinyl Siding
Water Supply: Municipal
Special Designation: Unknown
Parking
Driveway: Pvt Double
Garage Spaces: 2
Garage Type: Attached
Covered Parking Spaces: 2
Total Parking Spaces: 4
Fees
Tax Year: 2018
Tax Legal Description: Plan 58M57 Lot 50
Taxes: $5,168
Land
Cross Street: Westmount Road & Nor
Municipality District: Waterloo
Fronting On: North
Pool: None
Sewer: Sewers
Lot Depth: 108.92 Feet
Lot Frontage: 48 Feet
Lot Irregularities: Pls Check Virtual Tou
Additional Media
- Virtual Tour: https://unbranded.youriguide.com/445_lake_louise_blvd_waterloo_on
Rooms
Room details for 445 Lake Louise Boulevard, Waterloo
| Type | Dimensions | Description |
|---|---|---|
| Family Main | 4.63 x 6.20 | Fireplace, Wood Floor |
| Kitchen Main | 4.63 x 4.04 | Granite Counter, Tile Floor, Breakfast Bar |
| Living Main | 2.93 x 4.22 | Wood Floor, Window |
| Den Main | 3.34 x 3.68 | Wood Floor, Window |
| Office Main | 3.02 x 3.37 | Broadloom, Window |
| Master 2nd | 4.38 x 5.82 | 5 Pc Ensuite |
| 2nd Br 2nd | 3.10 x 4.34 | Broadloom |
| 3rd Br 2nd | 3.02 x 3.26 | Broadloom |
| 4th Br 2nd | 3.20 x 3.44 | Broadloom |
| Family Bsmt | 6.98 x 12.22 | Laminate |
| Br Bsmt | 3.47 x 4.11 | Laminate |
| XXXXXXXX | XXX XX, XXXX |
XXXX XXX XXXX |
$XXX,XXX |
| XXX XX, XXXX |
XXXXXX XXX XXXX |
$XXX,XXX | |
| XXXXXXXX | XXX XX, XXXX |
XXXXXXX XXX XXXX |
|
| XXX XX, XXXX |
XXXXXX XXX XXXX |
$XXX,XXX |
| XXXXXXXX XXXX | XXX XX, XXXX | $660,000 XXX XXXX |
| XXXXXXXX XXXXXX | XXX XX, XXXX | $679,900 XXX XXXX |
| XXXXXXXX XXXXXXX | XXX XX, XXXX | XXX XXXX |
| XXXXXXXX XXXXXX | XXX XX, XXXX | $739,900 XXX XXXX |

Sir Edgar Bauer Catholic Elementary School
Elementary: CatholicN A MacEachern Public School
Elementary: PublicNorthlake Woods Public School
Elementary: PublicSt Nicholas Catholic Elementary School
Elementary: CatholicAbraham Erb Public School
Elementary: PublicLaurelwood Public School
Elementary: PublicSt David Catholic Secondary School
Secondary: CatholicKitchener Waterloo Collegiate and Vocational School
Secondary: PublicBluevale Collegiate Institute
Secondary: PublicWaterloo Collegiate Institute
Secondary: PublicResurrection Catholic Secondary School
Secondary: CatholicSir John A Macdonald Secondary School
Secondary: Public

