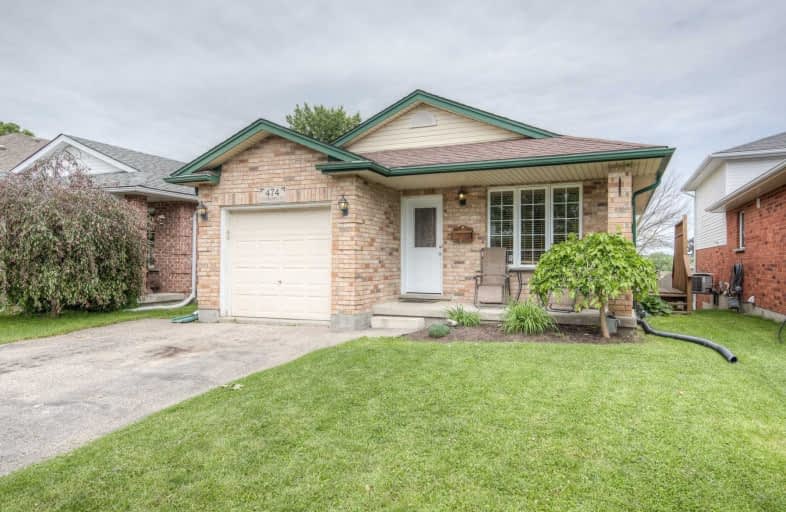Sold on Jun 26, 2019
Note: Property is not currently for sale or for rent.

-
Type: Detached
-
Style: Backsplit 4
-
Size: 1100 sqft
-
Lot Size: 34.58 x 134.82 Feet
-
Age: 16-30 years
-
Days on Site: 7 Days
-
Added: Sep 07, 2019 (1 week on market)
-
Updated:
-
Last Checked: 1 month ago
-
MLS®#: X4494386
-
Listed By: Royal lepage wolle realty, brokerage
Attention Families! Spacious Backsplit - Backing Onto Green Space! Welcome To The Perfect Family Home - The One You've Been Waiting For. Located On A Quiet Crescent In The Popular Growing Community Of Laurelwood Just Mins Away From The Laurel Creek Conservation Area, The St. Jacobs Farmers Market And A Just A Short 10 Minute Walk To Northlake Woods Public School! This Home Features 2 Full Bathrooms, 3 Bedrooms As Well As A Finished Rec-Room!
Extras
Legal Description : Pt.Block 2, Plan 58M-9, Being Pts. 25 & 26 On 58R-10491, S/T Easementinst. No. Lt4683, Over Pt. 26 On 58R-10491, Waterloo**Interboard Listing: Kitchener Waterloo R.E. Assoc**
Property Details
Facts for 474 Sandbanks Crescent, Waterloo
Status
Days on Market: 7
Last Status: Sold
Sold Date: Jun 26, 2019
Closed Date: Sep 13, 2019
Expiry Date: Sep 30, 2019
Sold Price: $535,000
Unavailable Date: Jun 26, 2019
Input Date: Jun 21, 2019
Prior LSC: Listing with no contract changes
Property
Status: Sale
Property Type: Detached
Style: Backsplit 4
Size (sq ft): 1100
Age: 16-30
Area: Waterloo
Assessment Amount: $332,250
Assessment Year: 2019
Inside
Bedrooms: 3
Bathrooms: 2
Kitchens: 1
Rooms: 11
Den/Family Room: No
Air Conditioning: Central Air
Fireplace: Yes
Laundry Level: Lower
Central Vacuum: N
Washrooms: 2
Utilities
Electricity: Yes
Gas: Yes
Cable: Yes
Telephone: Yes
Building
Basement: Finished
Heat Type: Forced Air
Heat Source: Gas
Exterior: Brick
UFFI: No
Water Supply: Municipal
Special Designation: Unknown
Other Structures: Garden Shed
Parking
Driveway: Front Yard
Garage Type: Attached
Covered Parking Spaces: 4
Total Parking Spaces: 4
Fees
Tax Year: 2019
Tax Legal Description: Pt.Block 2, Plan 58M-9, Being Pts. 25 & 26 On 58R-
Highlights
Feature: Fenced Yard
Feature: Grnbelt/Conserv
Feature: Library
Feature: Place Of Worship
Feature: Public Transit
Feature: School
Land
Cross Street: Westmount To Lake Lo
Municipality District: Waterloo
Fronting On: North
Parcel Number: 228200085
Pool: None
Sewer: Sewers
Lot Depth: 134.82 Feet
Lot Frontage: 34.58 Feet
Acres: < .50
Zoning: R-4
Rooms
Room details for 474 Sandbanks Crescent, Waterloo
| Type | Dimensions | Description |
|---|---|---|
| Kitchen Ground | 3.60 x 2.87 | |
| Living Ground | 4.19 x 7.80 | Walk-Out |
| Rec Bsmt | 4.57 x 6.32 | Finished |
| Family Lower | 7.36 x 6.40 | Walk-Out |
| Bathroom Lower | 2.48 x 2.08 | 3 Pc Bath |
| Br 2nd | 3.93 x 3.57 | |
| Br 2nd | 2.64 x 2.99 | |
| Br 2nd | 2.84 x 3.91 | |
| Bathroom 2nd | 2.69 x 1.75 | 3 Pc Bath |
| XXXXXXXX | XXX XX, XXXX |
XXXX XXX XXXX |
$XXX,XXX |
| XXX XX, XXXX |
XXXXXX XXX XXXX |
$XXX,XXX |
| XXXXXXXX XXXX | XXX XX, XXXX | $535,000 XXX XXXX |
| XXXXXXXX XXXXXX | XXX XX, XXXX | $499,000 XXX XXXX |

Cedarbrae Public School
Elementary: PublicSir Edgar Bauer Catholic Elementary School
Elementary: CatholicN A MacEachern Public School
Elementary: PublicNorthlake Woods Public School
Elementary: PublicSt Nicholas Catholic Elementary School
Elementary: CatholicLaurelwood Public School
Elementary: PublicSt David Catholic Secondary School
Secondary: CatholicKitchener Waterloo Collegiate and Vocational School
Secondary: PublicBluevale Collegiate Institute
Secondary: PublicWaterloo Collegiate Institute
Secondary: PublicResurrection Catholic Secondary School
Secondary: CatholicSir John A Macdonald Secondary School
Secondary: Public- 2 bath
- 3 bed
- 1100 sqft
378B Cornerbrook Place, Waterloo, Ontario • N2V 1M3 • Waterloo



