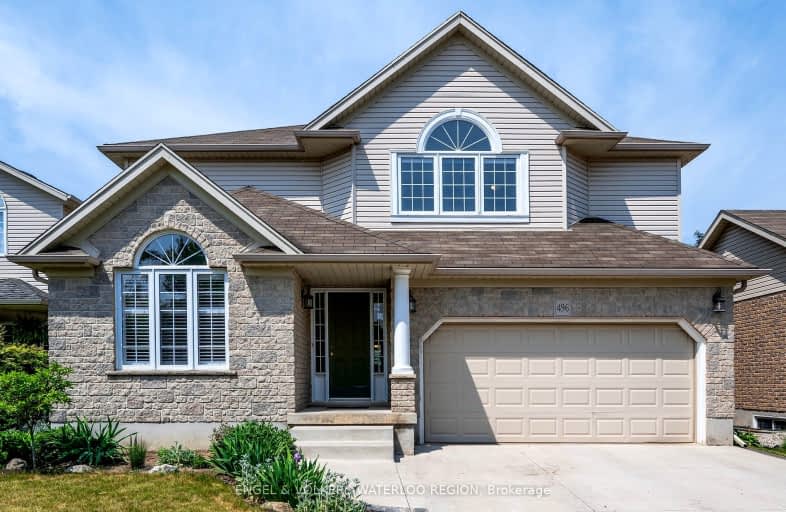Car-Dependent
- Almost all errands require a car.
1
/100
Minimal Transit
- Almost all errands require a car.
23
/100
Somewhat Bikeable
- Most errands require a car.
44
/100

Sir Edgar Bauer Catholic Elementary School
Elementary: Catholic
2.26 km
N A MacEachern Public School
Elementary: Public
1.68 km
Northlake Woods Public School
Elementary: Public
1.44 km
St Nicholas Catholic Elementary School
Elementary: Catholic
2.19 km
Abraham Erb Public School
Elementary: Public
2.70 km
Laurelwood Public School
Elementary: Public
2.61 km
St David Catholic Secondary School
Secondary: Catholic
4.38 km
Kitchener Waterloo Collegiate and Vocational School
Secondary: Public
7.14 km
Bluevale Collegiate Institute
Secondary: Public
6.86 km
Waterloo Collegiate Institute
Secondary: Public
4.42 km
Resurrection Catholic Secondary School
Secondary: Catholic
6.32 km
Sir John A Macdonald Secondary School
Secondary: Public
2.44 km
-
Pinebrook Park
635 Sprucehurst Cr, Waterloo ON 1.81km -
Westmount Sports Park
Waterloo ON 2.22km -
Old Oak Park
Laurelwood Dr (Laurelwood Drive + Brookmill Crescent), Waterloo ON 2.23km
-
RBC Royal Bank
585 Weber St N (at Northfield Dr. W), Waterloo ON N2V 1V8 2.57km -
TD Canada Trust ATM
450 Columbia St W, Waterloo ON N2T 2W1 2.92km -
CIBC
560 King St E, Gananoque ON K7G 1H2 4.25km






