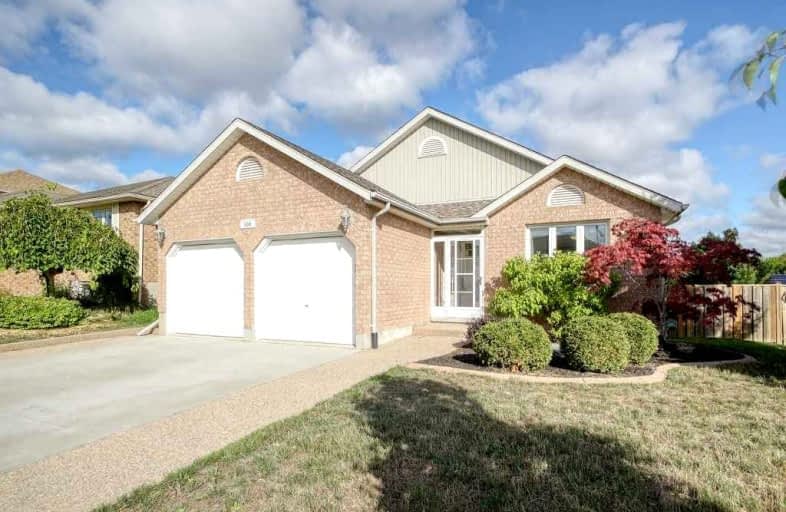
KidsAbility School
Elementary: Hospital
0.14 km
ÉÉC Mère-Élisabeth-Bruyère
Elementary: Catholic
1.84 km
Winston Churchill Public School
Elementary: Public
1.78 km
Sandowne Public School
Elementary: Public
1.34 km
St Luke Catholic Elementary School
Elementary: Catholic
1.76 km
Lester B Pearson PS Public School
Elementary: Public
1.50 km
St David Catholic Secondary School
Secondary: Catholic
1.72 km
Kitchener Waterloo Collegiate and Vocational School
Secondary: Public
4.82 km
Bluevale Collegiate Institute
Secondary: Public
3.03 km
Waterloo Collegiate Institute
Secondary: Public
2.24 km
Resurrection Catholic Secondary School
Secondary: Catholic
6.72 km
Cameron Heights Collegiate Institute
Secondary: Public
6.69 km








