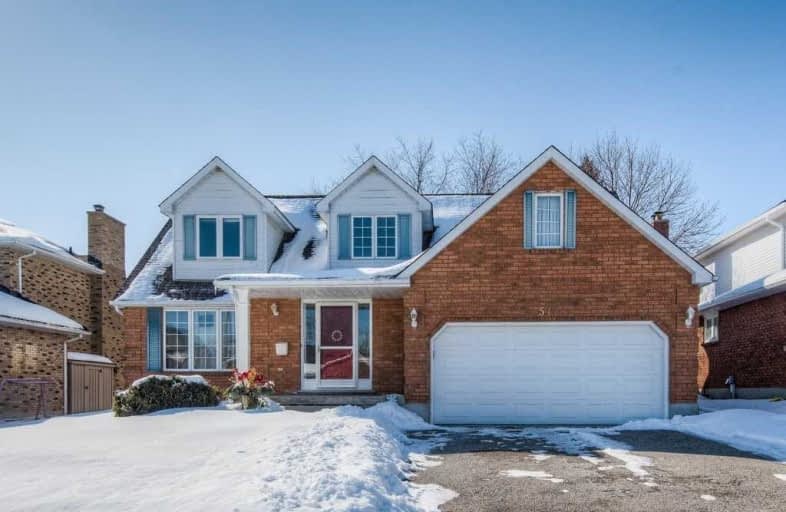
Westvale Public School
Elementary: Public
2.32 km
St Nicholas Catholic Elementary School
Elementary: Catholic
1.67 km
Mary Johnston Public School
Elementary: Public
0.82 km
Centennial (Waterloo) Public School
Elementary: Public
1.52 km
Laurelwood Public School
Elementary: Public
0.68 km
Edna Staebler Public School
Elementary: Public
1.61 km
St David Catholic Secondary School
Secondary: Catholic
3.99 km
Forest Heights Collegiate Institute
Secondary: Public
5.80 km
Kitchener Waterloo Collegiate and Vocational School
Secondary: Public
5.04 km
Waterloo Collegiate Institute
Secondary: Public
3.64 km
Resurrection Catholic Secondary School
Secondary: Catholic
3.21 km
Sir John A Macdonald Secondary School
Secondary: Public
2.11 km








