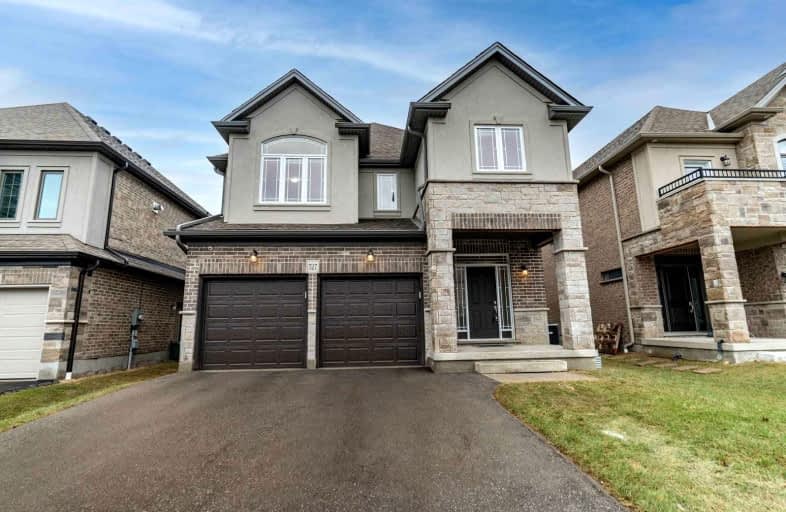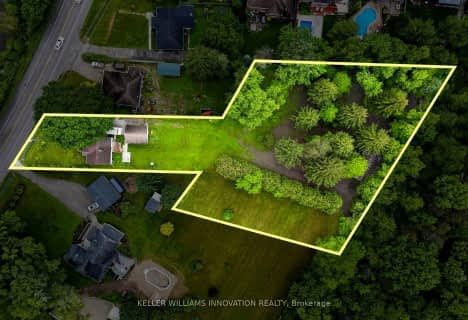Sold on Jan 06, 2023
Note: Property is not currently for sale or for rent.

-
Type: Detached
-
Style: 2-Storey
-
Size: 2500 sqft
-
Lot Size: 40 x 114.83 Feet
-
Age: 0-5 years
-
Taxes: $7,198 per year
-
Days on Site: 3 Days
-
Added: Jan 03, 2023 (3 days on market)
-
Updated:
-
Last Checked: 2 months ago
-
MLS®#: X5858695
-
Listed By: Trimaxx realty ltd., brokerage
Executive Detached Home Surrounded By Custom Built Homes In The Prestigious Carriage Crossing Neighbourhood. This Home Features Fully Brick, Stone & Stucco Exterior, Approximately 2600 Sq Ft, Hardwood Flooring, 9 Ft Ceilings, Gas Fireplace, Lavish Kitchen With Granite Counters, Premium Backsplash, Extended & Soft Close Cabinets, Ample Pantry Space. Potlights On Main & Second Levels, Formal Dining Room, Oak Stairs, 4 Good Sized Bedrooms & Den. Primary Bedroom With Walk Through Closet To Luxury Ensuite, Massive Fully Fenced Backyard, 40X114.83 Ft Lot, Unfinished Basement To Customize To Your Liking Including A Bathroom Rough In & Extra Large Windows. Only Minutes To Rim Park, Brand New Brand New Library By Rim Park, Grey Silo Golf Course, Conestoga Mall, University Of Waterloo, Wilfrid Laurier University, Conestoga College, & Endless Employment Options
Extras
S/S Appliances: Stove, Fridge, Dishwasher, B/I Microwave, & Washer, Dryer. Gdo, Central Vac Rough In W Kickplate In Kitchen, Gas Fireplace, Gas Line In Backyard, Window Coverings, Water Softener, Hot Water Tank Rental, Elfs, Ac.
Property Details
Facts for 527 Gristmill Street, Waterloo
Status
Days on Market: 3
Last Status: Sold
Sold Date: Jan 06, 2023
Closed Date: Feb 17, 2023
Expiry Date: Apr 03, 2023
Sold Price: $1,075,000
Unavailable Date: Jan 06, 2023
Input Date: Jan 03, 2023
Prior LSC: Sold
Property
Status: Sale
Property Type: Detached
Style: 2-Storey
Size (sq ft): 2500
Age: 0-5
Area: Waterloo
Availability Date: Flexible
Inside
Bedrooms: 4
Bathrooms: 3
Kitchens: 1
Rooms: 8
Den/Family Room: Yes
Air Conditioning: Central Air
Fireplace: Yes
Laundry Level: Upper
Central Vacuum: Y
Washrooms: 3
Building
Basement: Unfinished
Heat Type: Forced Air
Heat Source: Gas
Exterior: Brick
Water Supply: Municipal
Special Designation: Unknown
Parking
Driveway: Private
Garage Spaces: 2
Garage Type: Built-In
Covered Parking Spaces: 2
Total Parking Spaces: 4
Fees
Tax Year: 2022
Tax Legal Description: Lot 264, Plan 58M506 ;T/W An Undivided Common Inte
Taxes: $7,198
Highlights
Feature: Golf
Feature: Rec Centre
Land
Cross Street: University & Millenn
Municipality District: Waterloo
Fronting On: East
Pool: None
Sewer: Sewers
Lot Depth: 114.83 Feet
Lot Frontage: 40 Feet
Additional Media
- Virtual Tour: https://unbranded.youriguide.com/527_gristmill_st_waterloo_on/
Rooms
Room details for 527 Gristmill Street, Waterloo
| Type | Dimensions | Description |
|---|---|---|
| Foyer Main | 2.84 x 4.97 | Pot Lights, Closet |
| Living Main | 3.07 x 3.81 | Hardwood Floor, Pot Lights |
| Great Rm Main | 5.45 x 3.81 | Hardwood Floor, Pot Lights, Fireplace |
| Kitchen Main | 4.96 x 4.57 | Granite Counter, Backsplash, Stainless Steel Appl |
| Dining Main | 3.68 x 3.41 | Hardwood Floor, Pot Lights |
| Prim Bdrm 2nd | 5.24 x 3.38 | Window, 5 Pc Ensuite, His/Hers Closets |
| 2nd Br 2nd | 4.26 x 2.77 | Window, Closet |
| 3rd Br 2nd | 2.74 x 2.40 | Window, Closet |
| 4th Br 2nd | 5.66 x 3.10 | Window, Closet |
| Den 2nd | 3.04 x 3.93 | Window, Closet |
| XXXXXXXX | XXX XX, XXXX |
XXXX XXX XXXX |
$X,XXX,XXX |
| XXX XX, XXXX |
XXXXXX XXX XXXX |
$XXX,XXX | |
| XXXXXXXX | XXX XX, XXXX |
XXXXXXX XXX XXXX |
|
| XXX XX, XXXX |
XXXXXX XXX XXXX |
$X,XXX,XXX | |
| XXXXXXXX | XXX XX, XXXX |
XXXXXXX XXX XXXX |
|
| XXX XX, XXXX |
XXXXXX XXX XXXX |
$X,XXX,XXX | |
| XXXXXXXX | XXX XX, XXXX |
XXXXXXX XXX XXXX |
|
| XXX XX, XXXX |
XXXXXX XXX XXXX |
$X,XXX | |
| XXXXXXXX | XXX XX, XXXX |
XXXXXXX XXX XXXX |
|
| XXX XX, XXXX |
XXXXXX XXX XXXX |
$X,XXX,XXX |
| XXXXXXXX XXXX | XXX XX, XXXX | $1,075,000 XXX XXXX |
| XXXXXXXX XXXXXX | XXX XX, XXXX | $999,999 XXX XXXX |
| XXXXXXXX XXXXXXX | XXX XX, XXXX | XXX XXXX |
| XXXXXXXX XXXXXX | XXX XX, XXXX | $1,437,000 XXX XXXX |
| XXXXXXXX XXXXXXX | XXX XX, XXXX | XXX XXXX |
| XXXXXXXX XXXXXX | XXX XX, XXXX | $1,700,000 XXX XXXX |
| XXXXXXXX XXXXXXX | XXX XX, XXXX | XXX XXXX |
| XXXXXXXX XXXXXX | XXX XX, XXXX | $3,999 XXX XXXX |
| XXXXXXXX XXXXXXX | XXX XX, XXXX | XXX XXXX |
| XXXXXXXX XXXXXX | XXX XX, XXXX | $1,199,999 XXX XXXX |

Lexington Public School
Elementary: PublicConestogo PS Public School
Elementary: PublicMillen Woods Public School
Elementary: PublicSt Matthew Catholic Elementary School
Elementary: CatholicSt Luke Catholic Elementary School
Elementary: CatholicLester B Pearson PS Public School
Elementary: PublicRosemount - U Turn School
Secondary: PublicSt David Catholic Secondary School
Secondary: CatholicKitchener Waterloo Collegiate and Vocational School
Secondary: PublicBluevale Collegiate Institute
Secondary: PublicWaterloo Collegiate Institute
Secondary: PublicCameron Heights Collegiate Institute
Secondary: Public- 1 bath
- 4 bed
- 700 sqft
- 4 bath
- 4 bed
523 Brigantine Drive, Waterloo, Ontario • N2K 4B7 • Waterloo




