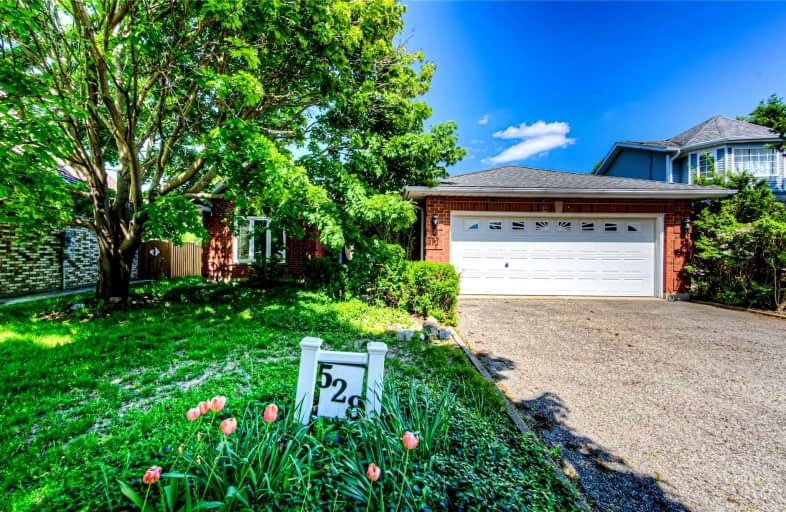
KidsAbility School
Elementary: Hospital
0.16 km
ÉÉC Mère-Élisabeth-Bruyère
Elementary: Catholic
1.96 km
Winston Churchill Public School
Elementary: Public
1.89 km
Sandowne Public School
Elementary: Public
1.41 km
St Luke Catholic Elementary School
Elementary: Catholic
1.66 km
Lester B Pearson PS Public School
Elementary: Public
1.41 km
St David Catholic Secondary School
Secondary: Catholic
1.85 km
Kitchener Waterloo Collegiate and Vocational School
Secondary: Public
4.95 km
Bluevale Collegiate Institute
Secondary: Public
3.14 km
Waterloo Collegiate Institute
Secondary: Public
2.37 km
Resurrection Catholic Secondary School
Secondary: Catholic
6.85 km
Cameron Heights Collegiate Institute
Secondary: Public
6.80 km














