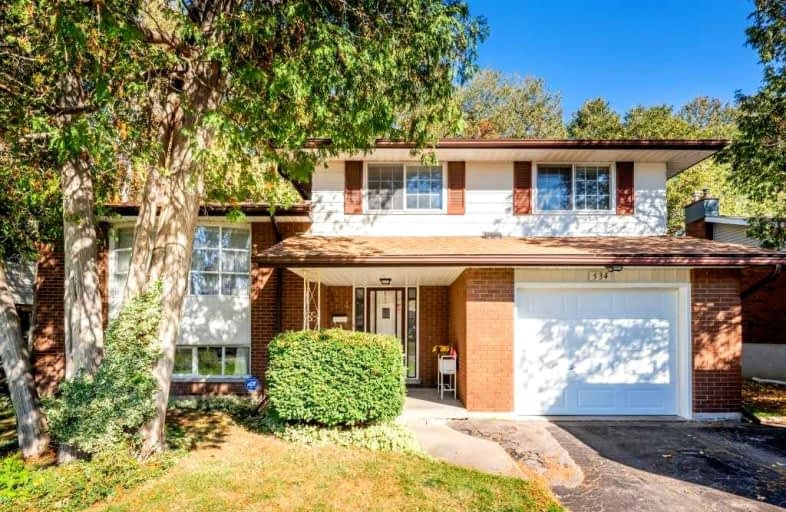
Winston Churchill Public School
Elementary: Public
1.36 km
Cedarbrae Public School
Elementary: Public
0.17 km
Sir Edgar Bauer Catholic Elementary School
Elementary: Catholic
0.43 km
N A MacEachern Public School
Elementary: Public
0.89 km
Northlake Woods Public School
Elementary: Public
1.45 km
Centennial (Waterloo) Public School
Elementary: Public
3.13 km
St David Catholic Secondary School
Secondary: Catholic
1.83 km
Kitchener Waterloo Collegiate and Vocational School
Secondary: Public
5.00 km
Bluevale Collegiate Institute
Secondary: Public
4.34 km
Waterloo Collegiate Institute
Secondary: Public
1.96 km
Resurrection Catholic Secondary School
Secondary: Catholic
5.35 km
Sir John A Macdonald Secondary School
Secondary: Public
4.03 km











