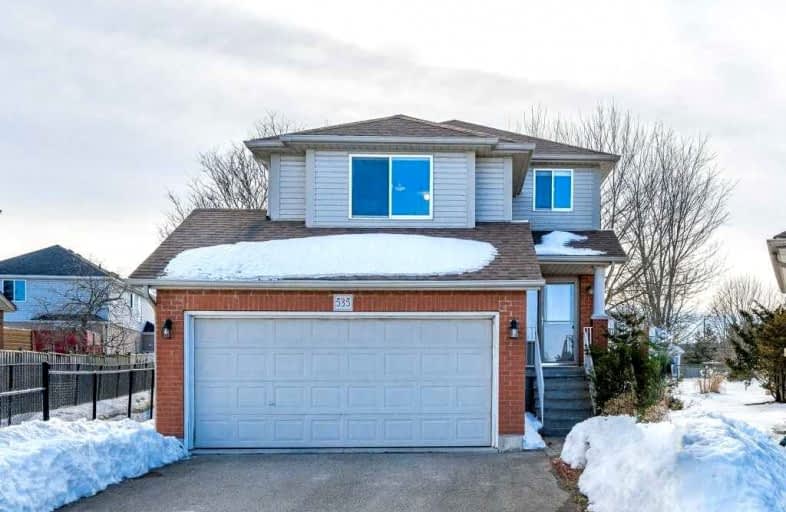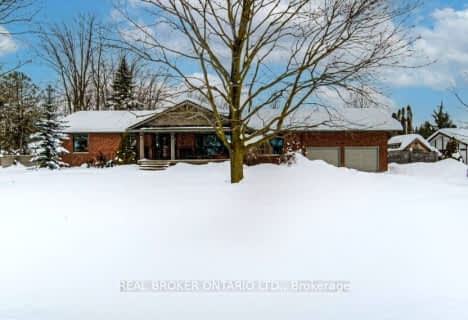
KidsAbility School
Elementary: Hospital
1.45 km
Lexington Public School
Elementary: Public
1.95 km
Sandowne Public School
Elementary: Public
2.35 km
Millen Woods Public School
Elementary: Public
1.01 km
St Luke Catholic Elementary School
Elementary: Catholic
0.96 km
Lester B Pearson PS Public School
Elementary: Public
0.92 km
Rosemount - U Turn School
Secondary: Public
7.25 km
St David Catholic Secondary School
Secondary: Catholic
3.21 km
Kitchener Waterloo Collegiate and Vocational School
Secondary: Public
6.24 km
Bluevale Collegiate Institute
Secondary: Public
4.26 km
Waterloo Collegiate Institute
Secondary: Public
3.74 km
Cameron Heights Collegiate Institute
Secondary: Public
7.92 km









