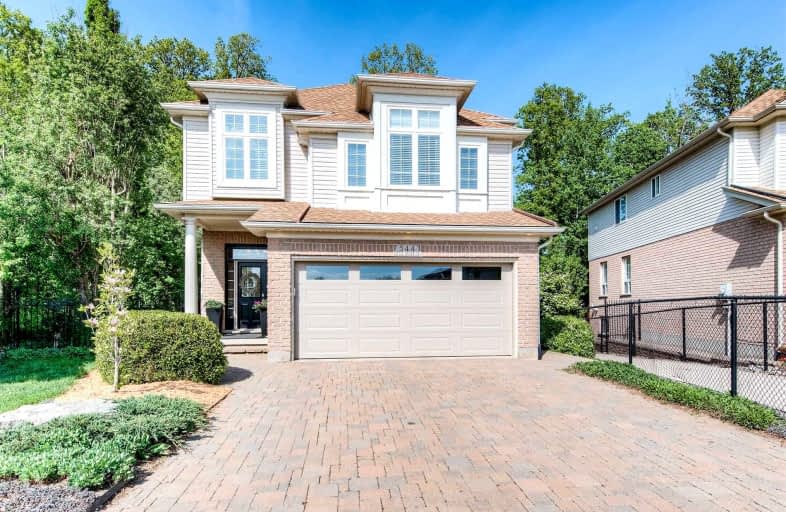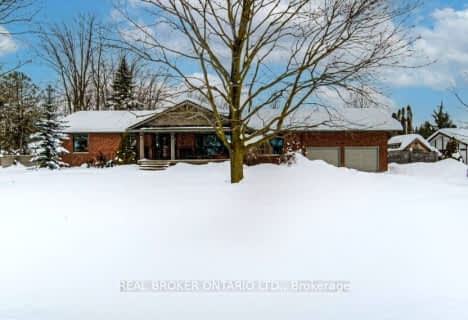
KidsAbility School
Elementary: Hospital
1.30 km
Lexington Public School
Elementary: Public
1.46 km
Sandowne Public School
Elementary: Public
1.97 km
Millen Woods Public School
Elementary: Public
0.76 km
St Luke Catholic Elementary School
Elementary: Catholic
0.53 km
Lester B Pearson PS Public School
Elementary: Public
0.44 km
Rosemount - U Turn School
Secondary: Public
6.77 km
St David Catholic Secondary School
Secondary: Catholic
3.11 km
Kitchener Waterloo Collegiate and Vocational School
Secondary: Public
5.94 km
Bluevale Collegiate Institute
Secondary: Public
3.88 km
Waterloo Collegiate Institute
Secondary: Public
3.63 km
Cameron Heights Collegiate Institute
Secondary: Public
7.53 km








