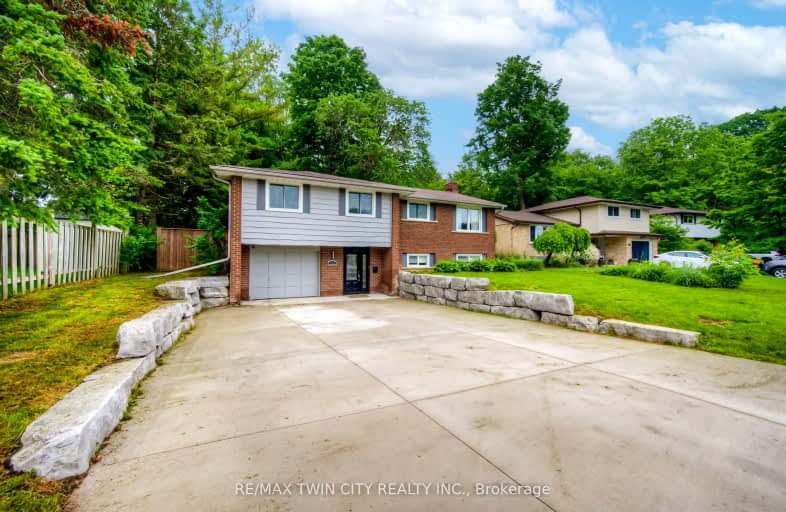Somewhat Walkable
- Some errands can be accomplished on foot.
53
/100
Some Transit
- Most errands require a car.
42
/100
Bikeable
- Some errands can be accomplished on bike.
68
/100

Winston Churchill Public School
Elementary: Public
1.89 km
Cedarbrae Public School
Elementary: Public
0.57 km
Sir Edgar Bauer Catholic Elementary School
Elementary: Catholic
0.24 km
N A MacEachern Public School
Elementary: Public
0.41 km
Northlake Woods Public School
Elementary: Public
0.94 km
Laurelwood Public School
Elementary: Public
2.93 km
St David Catholic Secondary School
Secondary: Catholic
2.36 km
Kitchener Waterloo Collegiate and Vocational School
Secondary: Public
5.48 km
Bluevale Collegiate Institute
Secondary: Public
4.87 km
Waterloo Collegiate Institute
Secondary: Public
2.49 km
Resurrection Catholic Secondary School
Secondary: Catholic
5.59 km
Sir John A Macdonald Secondary School
Secondary: Public
3.71 km
-
Canewood park
Canewood crescent, Waterloo ON 0.66km -
Heasley Park
Waterloo ON 0.87km -
Cornerbrook Park
Waterloo ON N2V 1M3 0.91km
-
RBC Royal Bank
585 Weber St N (at Northfield Dr. W), Waterloo ON N2V 1V8 0.75km -
BMO Bank of Montreal
585 Weber St N, Waterloo ON N2V 1V8 0.8km -
BMO Bank of Montreal
640 Parkside Dr, Waterloo ON N2L 0C7 1.07km







