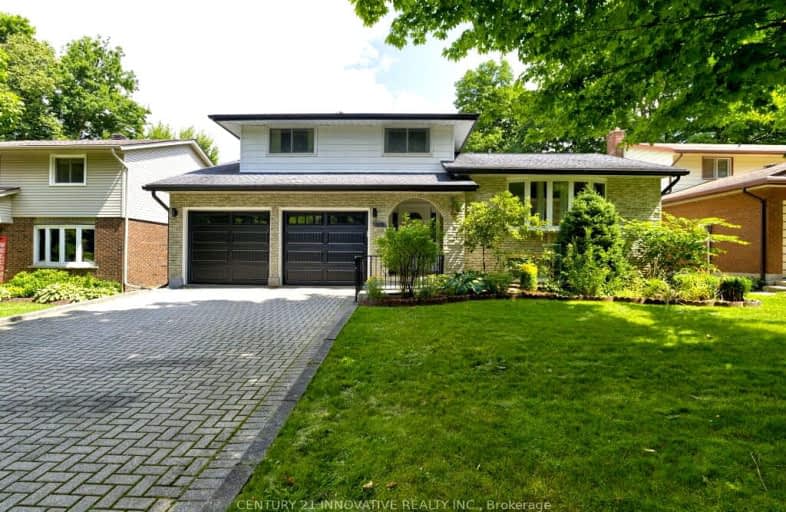Somewhat Walkable
- Some errands can be accomplished on foot.
55
/100
Good Transit
- Some errands can be accomplished by public transportation.
50
/100
Biker's Paradise
- Daily errands do not require a car.
92
/100

Winston Churchill Public School
Elementary: Public
1.68 km
Cedarbrae Public School
Elementary: Public
0.45 km
Sir Edgar Bauer Catholic Elementary School
Elementary: Catholic
0.79 km
N A MacEachern Public School
Elementary: Public
0.75 km
Northlake Woods Public School
Elementary: Public
1.53 km
Centennial (Waterloo) Public School
Elementary: Public
2.68 km
St David Catholic Secondary School
Secondary: Catholic
2.11 km
Kitchener Waterloo Collegiate and Vocational School
Secondary: Public
4.94 km
Bluevale Collegiate Institute
Secondary: Public
4.55 km
Waterloo Collegiate Institute
Secondary: Public
2.10 km
Resurrection Catholic Secondary School
Secondary: Catholic
4.92 km
Sir John A Macdonald Secondary School
Secondary: Public
3.49 km
-
Canewood park
Canewood crescent, Waterloo ON 0.12km -
Lakeshore Optimist Park
280 Northlake Dr, Waterloo ON 1.55km -
Conservation Meadows Park
Waterloo ON 1.92km
-
BMO Bank of Montreal
730 Glen Forrest Blvd (at Weber St. N.), Waterloo ON N2L 4K8 1.14km -
TD Canada Trust ATM
576 Weber St N, Waterloo ON N2L 5C6 1.3km -
RBC Royal Bank
585 Weber St N (at Northfield Dr. W), Waterloo ON N2V 1V8 1.3km














