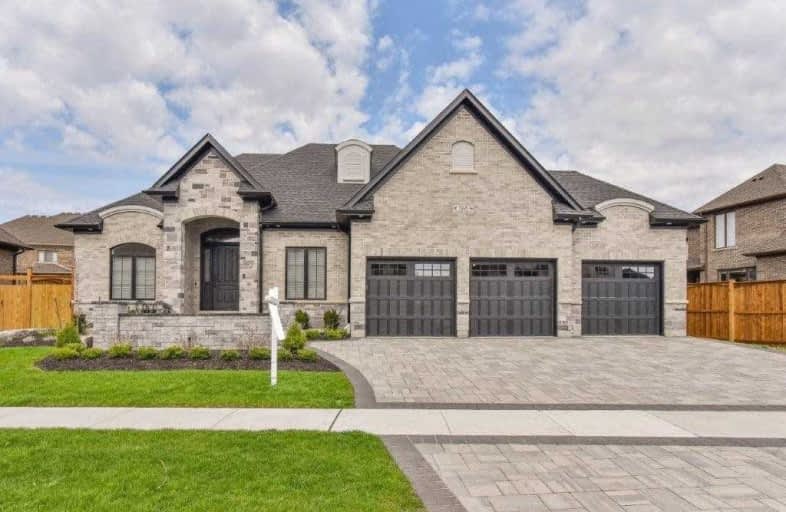
Lexington Public School
Elementary: Public
2.19 km
Conestogo PS Public School
Elementary: Public
2.69 km
Millen Woods Public School
Elementary: Public
1.39 km
St Matthew Catholic Elementary School
Elementary: Catholic
2.92 km
St Luke Catholic Elementary School
Elementary: Catholic
1.74 km
Lester B Pearson PS Public School
Elementary: Public
2.00 km
Rosemount - U Turn School
Secondary: Public
7.11 km
St David Catholic Secondary School
Secondary: Catholic
5.16 km
Kitchener Waterloo Collegiate and Vocational School
Secondary: Public
7.46 km
Bluevale Collegiate Institute
Secondary: Public
5.20 km
Waterloo Collegiate Institute
Secondary: Public
5.64 km
Cameron Heights Collegiate Institute
Secondary: Public
8.55 km







